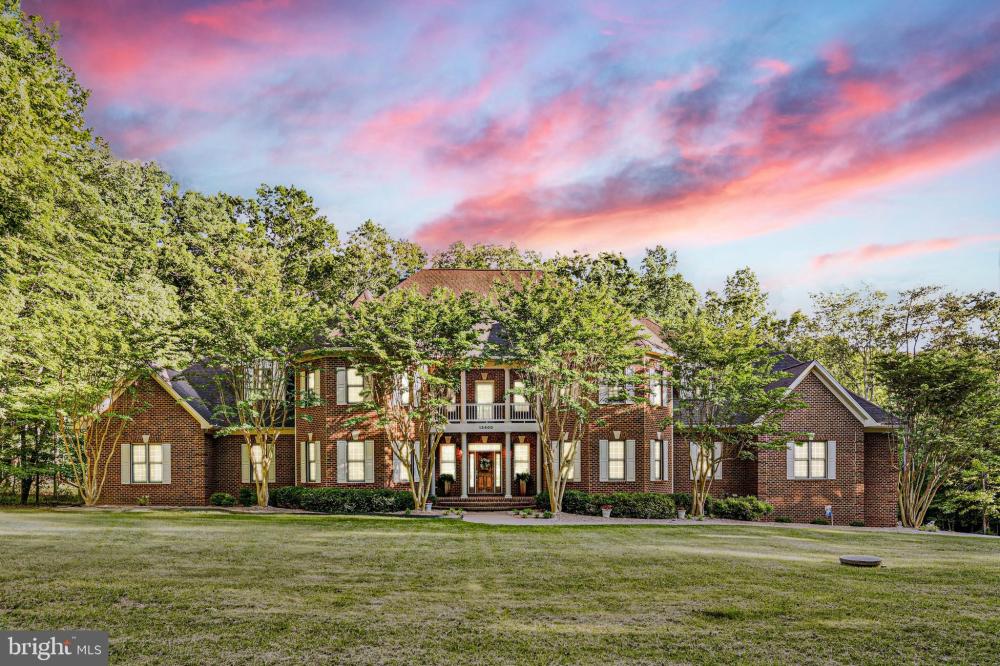13400 5th Corps Lane
Fredericksburg,
VA
22407
Property Details
| List Price: |
$1,899,000 |
| Beds: |
7 |
| Baths: |
Full: 5, ½: 1 |
| Status: |
Active |
SqFt: |
9681 Square Feet |
| Agency: |
RE/MAX Supercenter |
| Agency Phone: |
(540) 775-5661 |
Description/Comments
| Lot Size: |
4 acre(s) |
| Property Type: |
Residential-Single Family Residence |
| Year Built: |
2005 |
| Notes: |
This Rare ALL-BRICK Colonial with approx. 10,000 Sq. Ft was Designed and Built by the<br />
Original Owner in 2004. It sits in the Sought after Community of Mineral Springs on 4.09<br />
acres! It is surrounded by History with Walking and Hiking trails and is ideally located 10<br />
minutes into Downtown Fredericksburg, Central Park, Shopping and Restaurants. It<br />
Features 7 Bedrooms (1 NTC), 5 1⁄2 Baths with Attention to Detail everywhere and an<br />
Abundance of Custom Features. The owner’s vision: “I like space and I wanted everyone to<br />
have their own! Every room has plenty of space to enjoy themselves or come together,<br />
whether it’s inside or outside.” He said nearly 80,000 bricks were used during its<br />
construction! It makes a great Multi-Generational Home!” A Double Porch with Large<br />
Southern Style Columns greets you as you approach the front! Enter the Main Living Area<br />
with NEW White Marble floors, a See-through Gas Fireplace with Wood Mantle and Marble<br />
Surround, 2 Story Floor to Ceiling Windows, Large Glass Chandelier with Auto Lowering<br />
Feature for cleaning and A Light Oak and White Spindle Two-Story Balcony. To your right is<br />
the formal Dining Room with Wide Plank Hardwood Floors, Butler's Pantry, Custom<br />
Chandelier, and Custom Moldings. Just off the Dining Room is the Kitchen, boasting<br />
Custom Maple Cabinets, Granite counters, High-end Stainless-Steel Wolf Appliances<br />
(including a Sub-Zero fridge!), a high-countered island with seating and Glass Cabinetry at<br />
each end. Off the Kitchen is the Breakfast Room that flows seamlessly into the Family<br />
Room all with Wide Plank Hardwood Flooring and Tray Ceiling with Recessed Lighting.<br />
There is a Second Butler's Pantry area off Family Room with mini fridge, sink, wine rack and<br />
Custom Cabinets. Off of the Family Room is the Large Laundry Room with Cabinets and<br />
Folding Space. A Hallway leads to the 3 Car Garage with Automatic Openers and Lighting.<br />
Continue to the left side of the Home to the Curved Staircase Leading to the Upstairs with<br />
Light Oak Stairs, Handrails and Plush Carpet Runner! Continue to the Main Level Primary<br />
Bedroom with Ensuite. The Primary Bedroom includes His and Hers Closets, New<br />
Upgraded Plank and Tile Decorative Flooring and a Large Bay Window Area! The Ensuite<br />
includes Custom Tiled Shower with 3 Shower Heads and Glass Door, Moldings, Decorative<br />
Columns, Double Sinks with Custom Mirrors and lots of Cabinetry on each side! There is a<br />
Library/Sitting Room off the Primary Bedroom with Oak Shelving and Drawers on each Side<br />
of the Stone Fireplace. Leading Up the Curved Staircase you arrive at the Upper-Level<br />
Landing with one side overlooking the Living Room and the other leading to the Outside<br />
Upper Porch. There are 3 Generous sized Bedrooms all with Plush Carpeting and Walk-In<br />
Closets. There are two separate baths one is a Jack and Jill Bath which serves 2 Bedrooms<br />
and the 3rd has a Private Bath both with Generous Cabinetry and Soaking Tubs. The Lower<br />
level is also off the Main Entry and is an Entertainer’s dream. The Family Room includes<br />
another Gas and Stone Surround Fireplace, Custom Plank Flooring and leads to the<br />
outside Patio and Pool Area. ! There are 3 additional Bedrooms, 1 with Private Bath and<br />
Door to Patio and Pool, 1 is currently being used as an office with Private Entrance and Jack<br />
and Jill Bath with Shower for Pool Guests. The other is used as a bedroom/exercise room<br />
and NTC. There is Custom Built Sauna which just needs some finishing touches and<br />
Shelter Space for a future Wine Cellar! Last but not least is the Rear of Home and includes<br />
the Cedar Plank deck with Iron Railings that stretch across the entire back with steps to<br />
Pool area. The Saltwater Pool was added in 2017 and includes a granite waterfall feature.<br />
Surrounding the Pool is Stamped Concrete and Custom Block Walls, Upgraded<br />
Landscaping and a Stone Grilling Area! This Home is a Work of Art and is a definite must see to believe. |
| MlsNumber: |
-- |
| ListingId: |
VASP2025144 |
Estimate Your Monthly Payment
| Listing Provided By: |
RE/MAX Supercenter, original listing |
| Phone: |
(540) 775-5661 |
| Office Phone: |
(540) 775-5661 |
| Agent Name: |
Scott Cleveland |
| Disclaimer: |
Copyright © 2024 Bright MLS. All rights reserved. All information provided by the listing agent/broker is deemed reliable but is not guaranteed and should be independently verified. |

