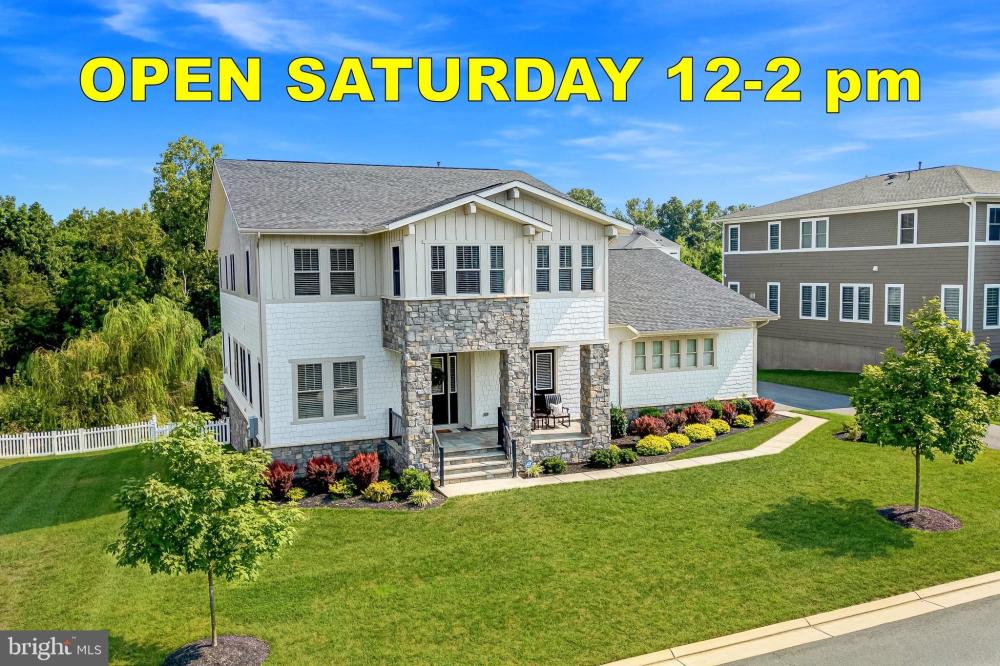| Notes: |
Experience unparalleled luxury with this breathtaking estate home, ideally situated on a premium lot in Ashburn's most exclusive neighborhood. The extraordinary Timberneck model stands as a true masterpiece of design and craftsmanship, showcasing an array of high-end upgrades and bespoke features.<br />
<br />
<br />
<br />
The home instantly enchants with its undeniable curb appeal. A charming covered front porch, surrounded by manicured landscaping, creates a warm and inviting first impression. The interior of this home is a showcase of impeccable finishes. Wide-plank hardwood floors, high-end fixtures, oversized windows, and soaring 10-foot ceilings create an ambiance of luxury and sophistication. The spacious three-car garage seamlessly blends practicality with style, offering ample space for vehicles and storage.<br />
<br />
<br />
<br />
The stunning gourmet kitchen is a true culinary masterpiece. Top-of-the-line appliances & cabinetry seamlessly pairs with elegant glass-front displays, while designer lighting and intricate moldings add a touch of refined charm. This kitchen is a chef's paradise, elevated by custom built-ins, including a massive center island and a generously sized walk-in pantry. The adjacent breakfast room and the expansive family room, featuring a cozy gas fireplace, create an inviting space that perfectly balances comfort and style. For more formal occasions, the elegant dining and living rooms offer spaces that cater to every entertaining need. Work from home in the private study, which can also function as a main-level bedroom if desired, featuring a direct entrance to the front porch and conveniently located near a private full bathroom.<br />
<br />
<br />
<br />
Upstairs, you’ll be captivated by the continuation of luxurious details that define this home. The primary suite serves as a serene retreat, complete with a sitting area offering picturesque views of the tree line. The opulent primary bathroom is a haven of indulgence, offering a walk-in shower, a deep soaking tub, and an expansive walk-in closet. Every element of this suite has been thoughtfully designed to represent the pinnacle of comfort and elegance.<br />
<br />
<br />
<br />
Additionally, the upper level boasts four generous bedrooms, with two featuring their own private en-suite bathrooms, providing an added layer of convenience and privacy. The other two bedrooms are connected by a well-appointed Jack and Jill bathroom, offering both comfort and practicality.<br />
<br />
<br />
<br />
The fully finished walk out basement boasts a generously sized recreation room with a gas fireplace and a wet bar. There is ample space to include a media room, home gym, gaming room, or any other purpose you envision for this versatile area. Ample storage space ensures everything has its place, while two additional bedrooms and a full bathroom provide flexibility for guests or extended family. The soaring 10-foot ceilings throughout the lower level further enhance the sense of grandeur.<br />
<br />
<br />
<br />
The outdoor spaces are thoughtfully crafted to provide an effortless and enjoyable entertaining experience. The Trex deck seamlessly connects to the paver patio below, creating an inviting atmosphere ideal for both relaxation and social gatherings. Whether hosting an intimate dinner under the stars or a lively outdoor celebration, these spaces offer the perfect backdrop for every occasion.<br />
<br />
<br />
<br />
Ideally situated in the heart of Willowsford, this home offers unparalleled access to everything Northern Virginia's premier neighborhood has to offer. With proximity to top-rated Loudoun County Schools, major commuter routes, upscale shopping, and thriving businesses, this property represents a rare opportunity to own a truly exceptional estate in a coveted location. The Timberneck model is more than just a residence; it embodies a lifestyle of luxury, comfort, and ultimate convenience. Seize the opportunity to make this remarkable estate your own and experience the best of what Willowsford has to offer! |

