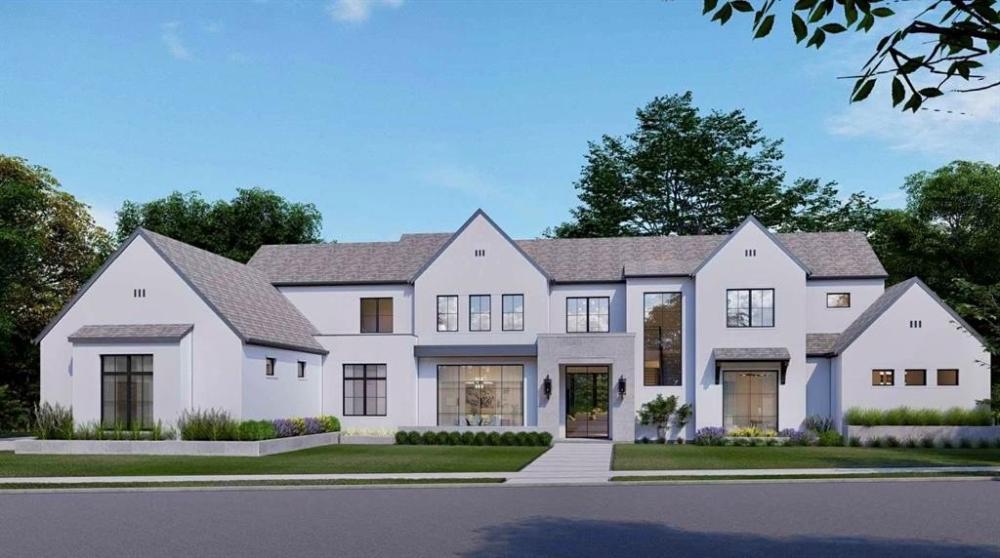7115 Cast Iron Forest Trail
Colleyville,
TX
76034
Property Details
| List Price: |
$3,775,000 |
| Beds: |
5 |
| Baths: |
Full: 5, ½: 1 |
| Status: |
Active |
SqFt: |
6299 Square Feet |
| Agency: |
The Michael Group Real Estate |
| Agency Phone: |
(817) 577-9000 |
Description/Comments
| Lot Size: |
0 acre(s) |
| Garage: |
Garage |
| Property Type: |
Residential-Single Family Residence |
| Year Built: |
2025 |
| Notes: |
Welcome to this stunning new construction Calais Custom home nestled in the heart of a prestigious Colleyville neighborhood. This remarkable residence offers an unparalleled living experience with a striking first impression, from the grand pivot front door to the soaring 21-foot ceilings that greet you upon entry. A seamless blend of timeless luxury and modern design, this home boasts white oak flooring throughout and custom designer lighting that adds a sophisticated glow to every room.<br />
The open-concept great room invites natural light through the expansive sliding glass doors, revealing breathtaking views of the meticulously landscaped, oversized yard--a serene oasis for relaxation or entertaining. The entertainer's kitchen is a chef's dream, featuring luxurious quartzite countertops, top-of-the-line Sub-Zero and Wolf appliances, and a spacious island. Sharing the main kitchen's views into a tranquil courtyard, the prep kitchen offers additional space and storage. Down the hall is an elegant game room stocked with a bar, perfect for hosting friends and family in style. A private study, guest suite, lavish owner's suite and an accompanying dream closet complete the main level, each offering an abundance of space and refined finishes. Step outside to discover a large outdoor veranda, complete with a with cozy fireplace for year-round enjoyment, and surrounded by exquisite landscaping that enhances the home's secluded ambiance. For car enthusiasts or those seeking storage, the home includes a 4-car garage, ensuring plenty of room to meet all of your needs.<br />
The secondary level features three generously sized bedrooms, each with en-suite bathrooms, as well as a private living area and a dedicated exercise room.<br />
Designed with the highest standards of luxury, this home offers a rare combination of privacy, elegance, and functionality, making it a truly extraordinary residence. Completion date February 2025! |
| MlsNumber: |
-- |
| ListingId: |
20827839 |
Estimate Your Monthly Payment
| Listing Provided By: |
The Michael Group Real Estate, original listing |
| Phone: |
(214) 692-6400 |
| Office Phone: |
(817) 577-9000 |
| Agent Name: |
Rex Hand |
| Disclaimer: |
Copyright © 2025 North Texas Real Estate Information Systems, Inc. All rights reserved. All information provided by the listing agent/broker is deemed reliable but is not guaranteed and should be independently verified. |

