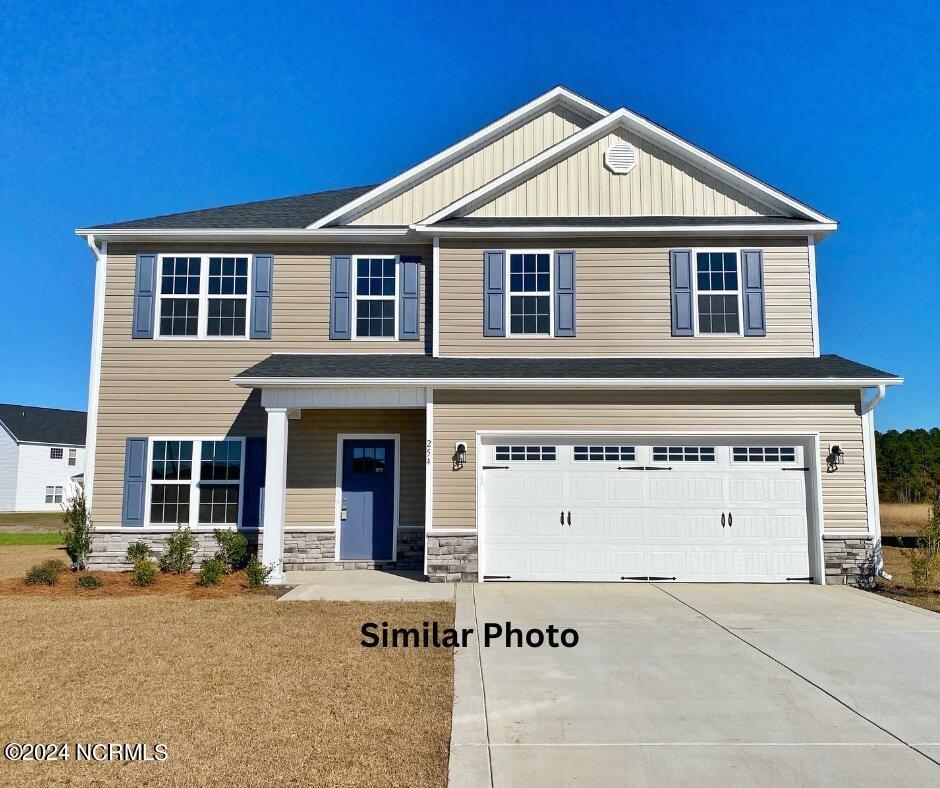639 Indigo Johnston Drive
Jacksonville,
NC
28546
Property Details
| List Price: |
$380,500 |
| Beds: |
4 |
| Baths: |
Full: 2, ½: 1 |
| Status: |
Active |
SqFt: |
2387 Square Feet |
| Agency: |
Coldwell Banker Sea Coast Advantage - Jacksonville |
| Agency Phone: |
(910) 353-5100 |
House Features
Appliances: Dishwasher, Washer, Microwave
Architectural Style: Other
Construction Materials: Vinyl Siding
Heating: Heat Pump
Interior Features: Kitchen Island, Pantry, Walk-in Closet(s), Tray Ceiling(s)
Rooms: Bathroom 1, Bathroom 2, Bathroom 3, Bedroom 1, Bedroom 2, Bedroom 3, Bedroom 4
Window Features
Exterior Features: Porch, Patio, Covered
Parking Features: Paved or Surfaced
Patio and Porch Features: Patio, Porch
Property Condition: New Construction
Roof: Shingle
Neighborhood/Schools
Elementary School/District: Silverdale/Onslow
Middle/Junior High School/District: /Onslow
High School/District: White Oak/Onslow
Subvidision Name: Onslow Bay
Description/Comments
| Lot Size: |
0 acre(s) |
| Property Type: |
Residential-Single Family Residence |
| Year Built: |
2024 |
| Notes: |
Welcome to the highly desired & popular community of Onslow Bay. Brand new construction built by Onslow County's most trusted & preferred builder, featured in Builder 100/ Top 200 Builders in the country. Onslow Bay is a hot spot, 3 miles to MCB Camp Lejeune's Piney Green gate, 14 miles to New River Air Station & minutes to area schools, shopping & dining. This beautiful neighborhood is sure to impress, complete with a clubhouse area & community pool. The Milan floor plan, 4 bedrooms, 2.5 bath, approx. 2387 heated square feet. A quaint covered porch welcomes you home and into the foyer. A formal living room greets your guest. A spacious 11x10 dining room is perfect for everyday or special occasions. The beautiful 10x13 kitchen features flat panel staggered cabinets and stainless appliances and a center island. The 10x10 breakfast nook is open to the 20x17 great room. The great room features a ceiling fan and fireplace with custom mantel. UP the staircase into a 10x14 loft. The loft can be a great extra sitting area or playroom space. Bedrooms 2, 3, & 4 all have walk-in closets! The master suite is an impressive 16x14 with ceiling fan and a grand master bath. The master bath boasts the perfect walk-in closet, double vanity, toilet closet, separate shower, and soaking tub. The laundry room is also on the second floor. 2-car garage. Call today. NOTE: Floor plan renderings are similar and solely representational. Measurements, elevations, and specs may vary in final construction. Limited selections for buyer to choose. Call L/A to verify. |
| MlsNumber: |
-- |
| ListingId: |
100416451 |
Estimate Your Monthly Payment
| Listing Provided By: |
Coldwell Banker Sea Coast Advantage - Jacksonville, original listing |
| Phone: |
(910) 353-5100 |
| Office Phone: |
(910) 353-5100 |
| Agent Name: |
Terri Alphin Smith & Co. |
| Disclaimer: |
Copyright © 2024 NCRMLS/ Jacksonville Board of Realtors NC. All rights reserved. All information provided by the listing agent/broker is deemed reliable but is not guaranteed and should be independently verified. |

