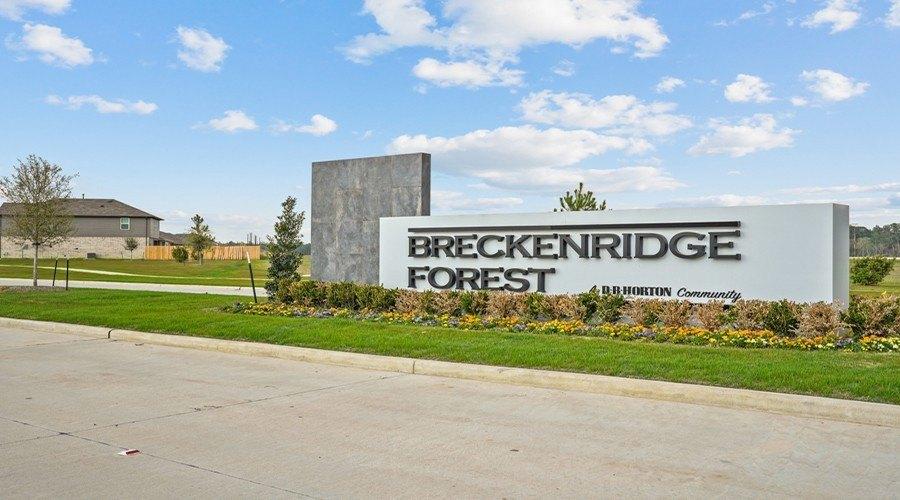23822 Hilltop Canyon Lane
Spring,
TX
77373
Property Details
| List Price: |
$277,990 |
| Beds: |
4 |
| Baths: |
Full: 2 |
| Status: |
Active |
SqFt: |
1739 Square Feet |
| Agency: |
D.R. Horton - Houston Northeast |
| Agency Phone: |
|
Description/Comments
| Lot Size: |
0 sqft |
| Property Type: |
Residential-Single Family Residence |
| Year Built: |
-- |
| Notes: |
Welcome to the 1741 plan located in Breckenridge Forest. This is a one-story home that includes four bedrooms, two and a half bathrooms, and a 2-car garage. It spans 1,952 square feet and will be a lovely abode for you. Upon entering the home, you will notice a hallway branching away from the foyer. This hallway leads to the three secondary bedrooms, the secondary bathroom, and the utility room. Each of the secondary bedrooms have slight alterations that make each room unique. The first secondary bedroom has carpet flooring, a window that opens to the side of the home, and a tall closet while the next secondary bedroom has carpet flooring, a bright window, and a walk-in closet. The third secondary bedroom has carpet flooring and a walk-in closet. The secondary bathroom has vinyl flooring, a double sink, and a tub/shower combo while the utility room has vinyl floors and space for a washer and dryer. Returning to the foyer and venturing through the rest of the house, you will find the family room, dining room, and L-shaped kitchen. This open concept living and dining space makes this house perfect for hosting celebrations with family or friends. The kitchen is equipped with stainless steel appliances, a kitchen island, and a tall pantry. The primary bedroom can be accessed through the family room and is complete with carpeted floors, two bright windows that open to the back of the house and provides enough space for a queen-sized bed. The primary bedroom leads to the primary bathroom, which has vinyl flooring, a double sink, a separate toilet room, a tub/shower combo, a linen nook, and a separate toilet room. The primary bathroom opens to the walk-in closet, which has carpet floors. Exiting the home through the back patio, which is equipped with overhead lights and a place to relax, you can enjoy the great outdoors from the comfort of your backyard! You will love this house and the comfort it provides! Call for a tour today! |
| MlsNumber: |
-- |
| ListingId: |
28358+287-28294-287100000-0431 |
Estimate Your Monthly Payment
| Listing Provided By: |
D.R. Horton - Houston Northeast, original listing |
| Phone: |
(832) 306-3995 |
| Agent Name: |
Breckenridge Forest Sales |
| Disclaimer: |
Copyright © 2024 D.R. Horton. All rights reserved. All information provided by the listing agent/broker is deemed reliable but is not guaranteed and should be independently verified. |

