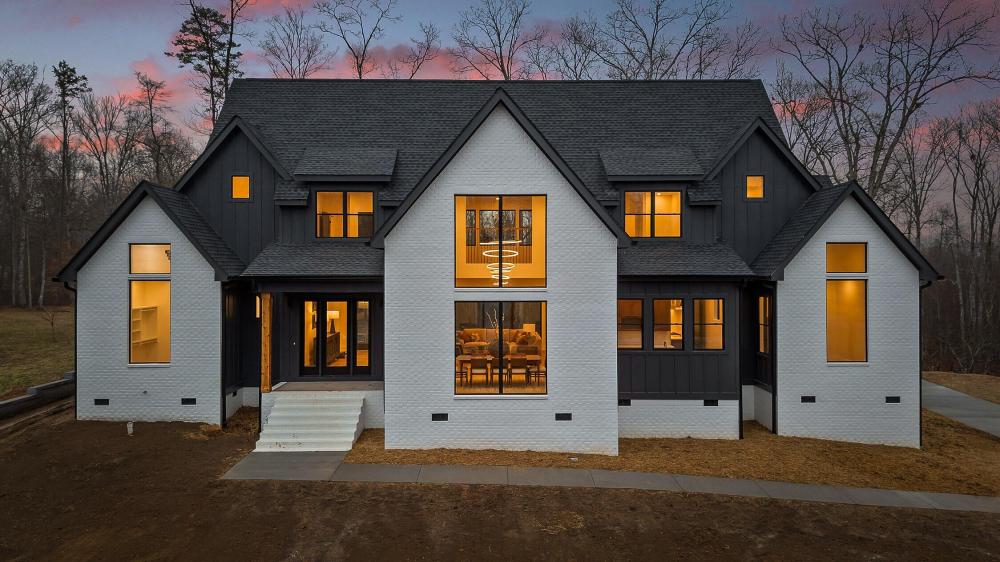1717 Oak Cove Drive
Soddy Daisy,
TN
37379
Property Details
| List Price: |
$1,425,000 |
| Beds: |
5 |
| Baths: |
Full: 5, ½: 1 |
| Status: |
Active |
SqFt: |
5014 Square Feet |
| Agency: |
Real Estate Partners Chattanooga LLC |
| Agency Phone: |
(423) 362-8333 |
Description/Comments
| Lot Size: |
1 acre(s) |
| Garage: |
Garage |
| Property Type: |
Residential-Single Family Residence |
| Year Built: |
2025 |
| Notes: |
Welcome to this STUNNING Contemporary, New Construction Home!<br />
<br />
<br />
A perfect blend of architectural elegance and cutting-edge craftsmanship, this masterpiece is located in one of Soddy Daisy's gated communities. Spanning an impressive 5,014 square feet, this 5-bedroom, 5.5-bathroom, this home is designed for those who appreciate luxury and modern convenience.<br />
** HOME FURNISHINGS WERE KINDLY PROVIDED BY EF BRANNON AND ARE AVAILABLE FOR PURCHASE AS WELL.**<br />
Soaring 22+ ft ceilings in the main bedroom and dining room, creating an open, airy ambiance.<br />
Double-sided fireplace and a kitchen island with waterfall quartz countertops for a striking focal point.<br />
Gourmet kitchen featuring a 48-inch gas range, a full prep kitchen with a second dishwasher and microwave—a chef's dream.<br />
5x5 serving window opening to the covered back porch and outdoor kitchen/grill area for effortless entertaining.<br />
4-panel sliding door leads to a 250-square-foot covered back porch, already stubbed for an outdoor kitchen with gas plumbing and an industrial exterior sink.<br />
Extra electrical panel installed for a future gas-heated pool, making this home ready for expansion.<br />
<br />
Solid 8ft interior doors, Quartz countertops and under-cabinet lighting.<br />
3ft-wide front door and solid cedar exterior posts with tongue-and-groove outdoor ceilings.<br />
Marvin Fiberglass Luxury windows throughout.<br />
Extended gutters with 20ft pop-up drain for optimal drainage.<br />
9'16'' prefinished white oak hardwood floors.<br />
<br />
A dreamy Cinderella second-floor terrace, offering a private outdoor retreat with panoramic views.<br />
<br />
Two tankless water heaters with a recirculation pump for instant hot water.<br />
EV charger hookup in the garage for electric vehicle owners.<br />
Soffit lighting, Wall-mounted sinks and toilets, bullnose trim, and a 44-inch wide staircase with tread lighting add to the home.<br />
<br />
Wall-mounted sinks and toilets, bullnose trim, and a 44-inch wide staircase with tread lighting add to the home's sleek aesthetic. |
| MlsNumber: |
-- |
| ListingId: |
1507080 |
Estimate Your Monthly Payment
| Listing Provided By: |
Real Estate Partners Chattanooga LLC, original listing |
| Phone: |
(423) 316-4543 |
| Office Phone: |
(423) 362-8333 |
| Agent Name: |
Whitney Harvey |
| Disclaimer: |
Copyright © 2025 Greater Chattanooga Association of REALTORS. All rights reserved. All information provided by the listing agent/broker is deemed reliable but is not guaranteed and should be independently verified. |

