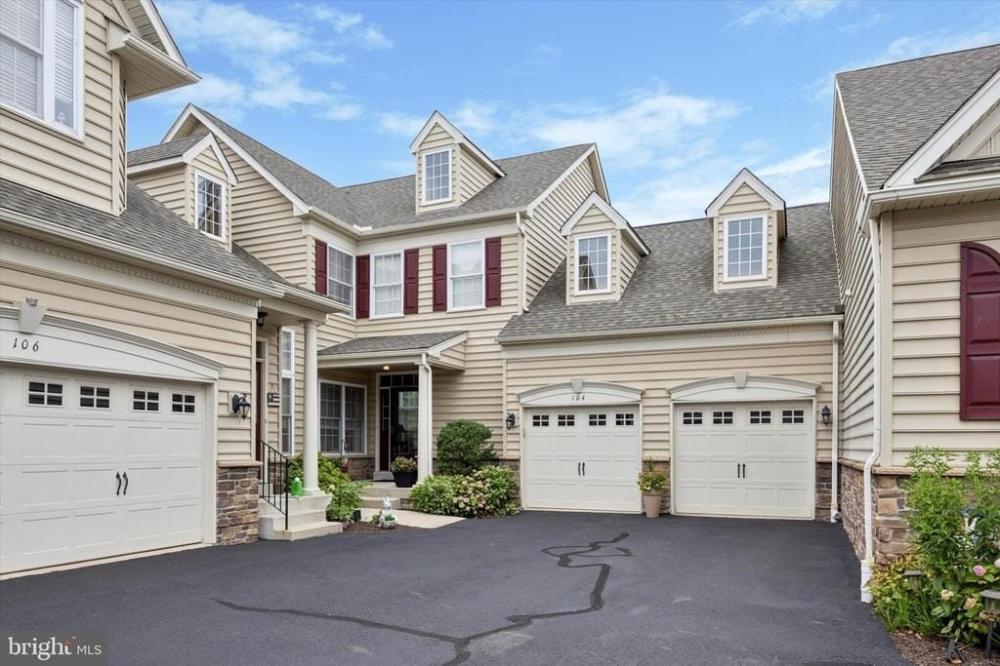| Notes: |
Back on the market! Welcome to 104 W Kennedy Rd in the beautiful Montgomery Walk 55+ community. This Canterbury model corner unit is largest floor plan in the development. The location is the best everywhere, close to all the shopping and restaurants along Rt309, easy travel to anywhere, and within the community on a very private lot. The community centers around the clubhouse with it's stunning pool and space for activities to suit everyone including swimming pool, tennis, putting green, craft room, theater, billiards, library, cards, and just a great room , perfect for parties or just another place to meet and chat with your neighbors. Enter into #104 from your front door, or just glide into the garage and go inside from there, avoiding the weather! Entering into the foyer you will notice the pristine hardwood floors, an elegant stairway to the second floor, and access to the huge, basement with high ceilings, just waiting to be finished! The second bedroom (currently used as a playroom for the grandchildren) is off the foyer, plus a full bath. A few steps lead you into the stunning great room with a two story wall of windows and a fireplace. Always filled with great light, this is an awesome space! The great room is open to the dining room which has sliders to the oversized deck. The dining room is open to the kitchen which has a large island with seating and a plethora of cabinets with pull out shelving, soft close doors, and stainless steel appliances. It also has a pantry! The laundry room with extra storage is just here, which leads into the garage. The owner's suite is again full of light. A spacious bedroom with windows on two sides, a spa-like bathroom with a soaking tub and a large separate shower and double vanity. Two walk-in closets round out the owner's suite.Go upstairs from the foyer to the spacious loft area with an elegant railing overlooking the great room, On this level is the 3rd bedroom with a walk-in closet and a full bathroom, which is also open to the gallery area overlooking the great room.The HOA covers every thing in the development outside the home: exterior siding and painting, roof, staining the deck, snow removal right to your door, road maintenance, landscaping, clubhouse, pool, tennis courts and putting green. Make your appointment today! |

