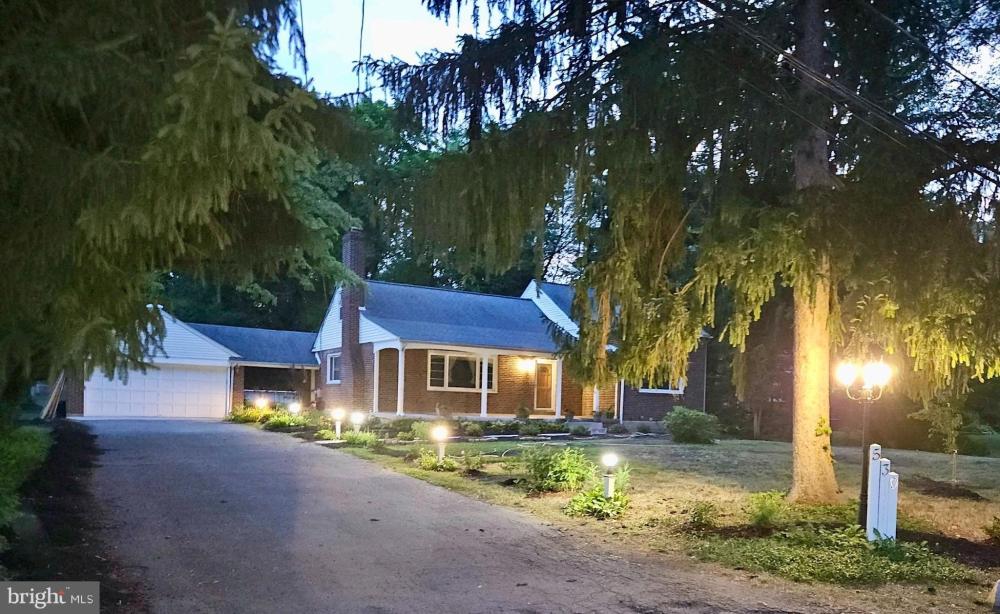530 Woodglen Road
Lansdowne,
PA
19050
Property Details
| List Price: |
$590,000 |
| Beds: |
5 |
| Baths: |
Full: 3, ½: 1 |
| Status: |
Active |
SqFt: |
3719 Square Feet |
| Agency: |
Premier Property Sales & Rentals |
| Agency Phone: |
(610) 328-2400 |
Description/Comments
| Lot Size: |
0 acre(s) |
| Property Type: |
Residential-Single Family Residence |
| Year Built: |
1950 |
| Notes: |
You are personally invited to stop in our Open House on Wednesday September 4th 5pm-7pm. This property is an exceptional property that offers many unique amenities all wrapped up in one. You don’t want to miss this opportunity to take a walk through. The interior size is very deceiving from the outside and it will surely be a magical moment when that one buyer walks in and has that 'this is the one' grin as their eyes light up. Hillsdale Farm community has always been a highly desired neighborhood with spacious, secluded lots tucked away in a corner of Upper Darby Township with the Lansdowne zip code 19050. As you drive through the community take notice to no sidewalks, and WoodGlen Rd is a no thoroughfare road too! Neighbors refer to the community as their private paradise or their quiet Pocono setting. Another convenience is WoodGlen is just minutes from Philadelphia, the nearby airport, train, shopping, hospital and arteries into the city, and also not far from the blue route I476 heading onto the PA turnpike. This remodeled Cape Cod style has a diverse layout with the 5 bedrooms and 3 1/2 baths - yes! One may choose to use the 2 rooms and full bathroom on the 2nd floor as the master bedroom suite with sitting area, or choose the 1st floor bedroom with the new private bathroom w/walk in shower as the master bedroom suite. Either of those bedrooms mentioned would easily make a nice in-law suite as well. The other bedrooms all offer nice closet space, refinished hardwood floors and ceiling fan. There is also a full hall bathroom, 2 linen closets and a coat closet in the hallway. The living room shines with the bright picture window, built ins to display your treasures, and a beautiful fireplace. The natural wood floor flows into the dining area that also has a picture window with side panels that slide open. These big bright windows are from Power Windows with a transferable warranty to the new home buyer! The brand new kitchen boasts of crisp white cabinets and mega lighting, including the natural light from bow window that overlooks the slate patio and huge shaded rear yard that recently had trees trimmed. All new stainless steel appliances, inlaid sink, and creative hardware to have access to everything in both of the bottom corner cabinets. Let's go downstairs, maybe this is what you need?! Incredible space sums it up! Open versatile space for all your entertaining needs! From a game room to a dance or music studio to a meeting area or book club gathering near the fireplace. This space has it covered and certainly shows off it’s new make over with new floor and new ceiling. Outside exit to the rear yard, convenient new powder room, separate storage areas behind the doors. The heat source is a heat pump with an oil backup and has been maintained over the years. New w/d hook ups too. The new electrical service panel is behind the newly vamped basement stairs. The abundance of space overflows to the outside of this house. The front porch says "sit down and relax", and the back yard says "where are you putting the fire pit and volleyball net?" Your driveway will accommodate many vehicles for friends and family, and you have the oversized garage to park in as well. A lot of thought went into getting this house ready for the market, it is not a flip. This home has been loved and cared for by the same family for years. Will you be next? |
| MlsNumber: |
-- |
| ListingId: |
PADE2073518 |
Estimate Your Monthly Payment
| Listing Provided By: |
Premier Property Sales & Rentals, original listing |
| Phone: |
(610) 328-2400 |
| Office Phone: |
(610) 328-2400 |
| Agent Name: |
Tammy Feby |
| Disclaimer: |
Copyright © 2024 Bright MLS. All rights reserved. All information provided by the listing agent/broker is deemed reliable but is not guaranteed and should be independently verified. |

