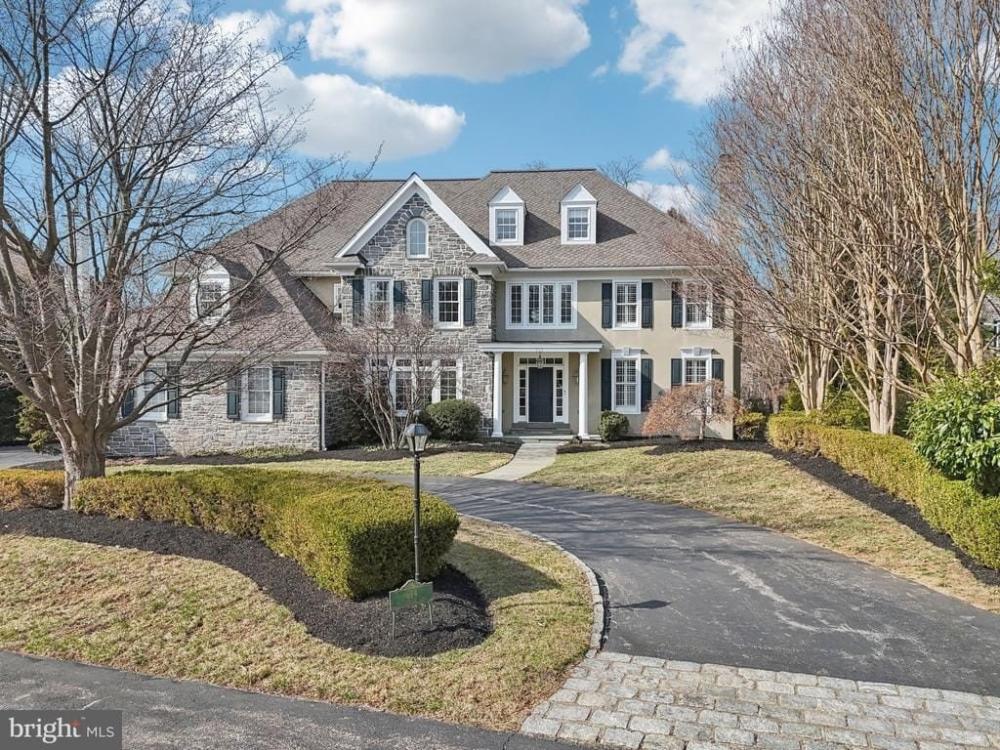| Notes: |
Welcome to this extraordinary, meticulously updated luxury home, where modernsophistication harmonizes with timeless comfort and design. Nestled within aprivate cul-de-sac in the heart of Villanova, this magnificent residence boasts sixgenerously sized bedrooms, six full baths, and two half baths.From the moment you arrive, you'll be captivated by the beautifully landscapedgrounds and the stately stone exterior, masterfully crafted by Nemeth and Hicksjust over two decades ago. Step inside to a grand foyer that offers breathtakingfront-to-back views, adorned with exquisite moldings, arched doorways, gleaminghardwood floors, and soaring 9-foot+ ceilings. Surrounding the foyer are theelegant formal living and dining rooms. The living room features a gas fireplace,deep-set windowsills, and doors that lead to a timeless cherry-paneledstudy'complete with built-in, backlit bookshelves and picturesque cornerwindows overlooking the lush, perennial gardens. The formal dining roomseamlessly transitions into a butler's pantry and flows into the heart of the home:the open-concept Kitchen, Breakfast Room, and Great Room. The perfectgathering spot for your friends and familyThis beautifully designed space is a chef's dream, featuring an expansive island,granite countertops, and a suite of high-end stainless-steel appliances, including apaneled Sub-Zero refrigerator and a six-burner gas range. The sun-drenchedbreakfast room offers serene views of the rear gardens and opens to the invitinggreat room, where a gas fireplace and oversized windows create a warm,welcoming ambiance for gatherings of any size. Just beyond, a custom-builtsolarium'complete with HVAC, ceiling fans, and elegant tile flooring'leads to arear deck with steps descending to a charming stone patio, complete with a built-infire pit.The main level is further enhanced by a well-appointed mudroom with amplestorage, a side-entry three-car garage, two powder rooms, and an abundance ofcloset and pantry space.Elegant living continues the second level, where the primary suite is a privateretreat unto itself. This luxurious space includes a tranquil sitting area, a vaultedceiling, a cozy fireplace, and two custom-designed walk-in closets. The newlyrenovated primary bath is a sanctuary of relaxation, featuring a walk-in shower, afreestanding soaking tub, and a separate water closet. Two additional bedrooms onthis level boast en-suite baths, while two more bedrooms share a jack n jillbathroom. Also, on this level, is the laundry room and a rear staircase provideadded convenience.The third floor offers an exceptional private suite, ideal for in-laws or an au pair,studio, playroom or overflow bedroom complete with a full bath.Providing 3 full levels of opulence, the remarkable walk-out lower is anentertainer's paradise. Designed for both relaxation and celebration, this expansivespace includes multiple living areas including a potential 7 th bedroom, a winecellar, a full bath, a game room, and dedicated exercise areas. The lower levelopens to the beautifully landscaped stone patio, where a built-in fire pit and stonewall create an enchanting outdoor retreat.Located in the award-winning Lower Merion School District, this extraordinaryresidence offers the pinnacle of luxury living just minutes from the Main Line,Villanova, Conshohocken, and Philadelphia. With premier dining, shopping,schools, and vibrant nightlife all within easy reach, this is a rare opportunity toown an exquisite home in an unparalleled location. |

