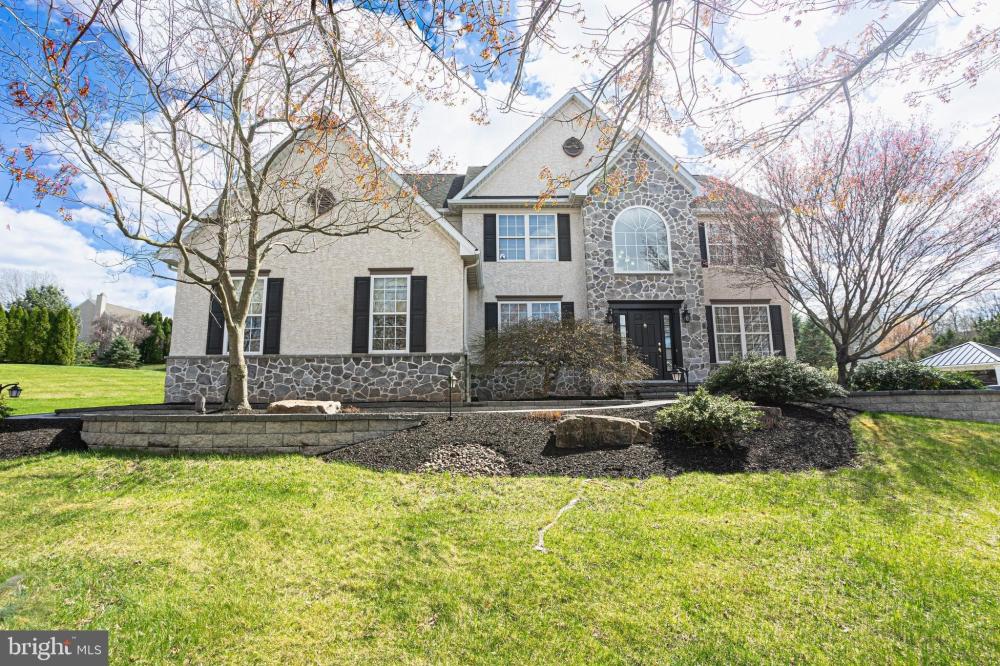1127 Wendler Circle
Pottstown,
PA
19465
Property Details
| List Price: |
$800,000 |
| Beds: |
4 |
| Baths: |
Full: 2, ½: 1 |
| Status: |
Active |
SqFt: |
3102 Square Feet |
| Agency: |
Keller Williams Realty Group |
| Agency Phone: |
(610) 792-5900 |
Description/Comments
| Lot Size: |
0 acre(s) |
| Property Type: |
Residential-Single Family Residence |
| Year Built: |
1999 |
| Notes: |
Welcome to 1127 Wendler Circle in Martins Farm, a highly sought-after community within the award-winning Owen J. Roberts School District. This Rotelle-built home has over 3,000 square feet of living space with a long paved driveway that takes you to your 2-car attached garage. As you walk to the front door, you will immediately notice the beautiful EP Henry stone hardscape, professionally maintained lawn, and mature landscape. Inside you are welcomed by a large entryway with high ceilings and natural sunlight from the large windows above the front door. Immediately you notice how well-built the home is with crown molding and upgraded finishes throughout. This home is spacious and has an open floor concept. To your right is the formal living room and to your left is the formal dining room where both are finished with crown molding and wainscoting. Behind the living room is a bonus room with double French doors and a built-in bookshelf that is currently being used as an office. The 2-story family room is incredible with a wood fireplace and open flow to your expansive gourmet kitchen, with an eating area, which makes it perfect for larger gatherings. A chef’s dream with high-end stainless steel appliances, granite countertops and a large granite island, a large pantry, plenty of counter space, and high cabinets. Off the kitchen is your mudroom equipped with a utility sink and laundry area with separate doors to access your garage and driveway. Upstairs is your sleeping area which can be accessed using the front or rear stairs off the kitchen. The upper level features 4 bedrooms and 2 full bathrooms. The massive owner’s suite has two walk-in closets and a recently upgraded ensuite bathroom with double vanity sinks, a tile shower, and a soaking tub. The perfect haven to end your day. The lower level offers a massive full unfinished basement with endless potential. Head out back using the door from the kitchen which takes you to your aesthetically pleasing and sophisticated outdoor living space. Enjoy the views from your durable and elegant EP Henry stone patio complete with retaining walls surrounding your in-ground saltwater swimming pool. Your guests will envy the natural and inviting area you have for relaxation and entertaining. You can tell no expense was spared on this project. Additionally, the spacious grass area is perfect for your countless outdoor entertainment needs for both people and pets. Move in with some peace knowing that a new HVAC system and water heater were recently installed. Furthermore, this community has no HOA/fees. Schedule your showing for this must-see home! |
| MlsNumber: |
-- |
| ListingId: |
PACT2095148 |
Estimate Your Monthly Payment
| Listing Provided By: |
Keller Williams Realty Group, original listing |
| Phone: |
(610) 792-5900 |
| Office Phone: |
(610) 792-5900 |
| Agent Name: |
HB Bui |
| Disclaimer: |
Copyright © 2025 Bright MLS. All rights reserved. All information provided by the listing agent/broker is deemed reliable but is not guaranteed and should be independently verified. |

