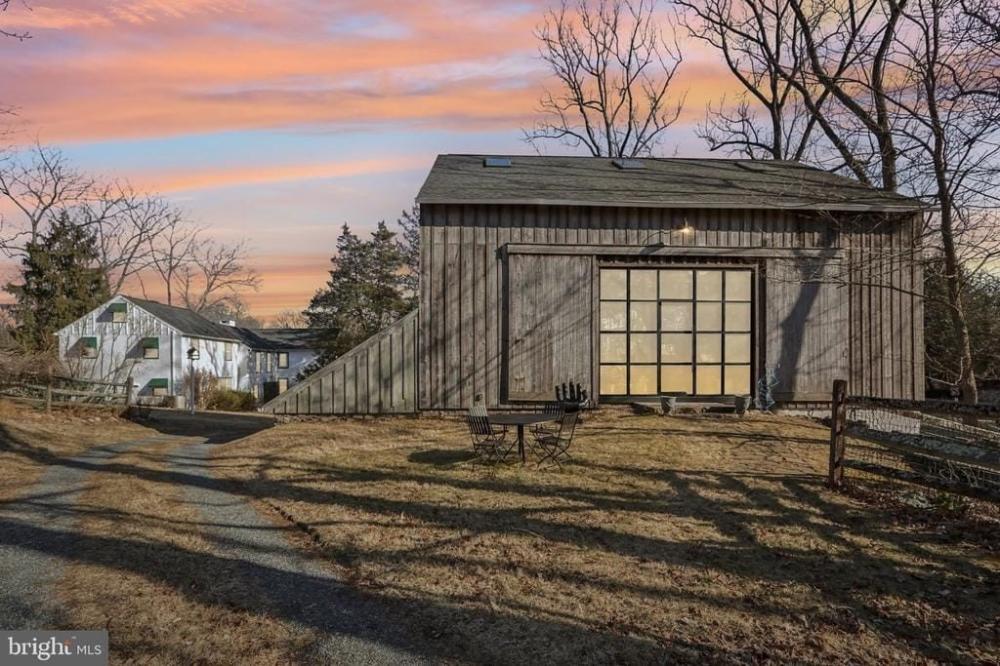| Notes: |
Nestled on nearly 3 acres of lush, private grounds, this storied and beautifully maintained 280-year-old farmhouse seamlessly combines the charm of old-world architecture with the comforts of modern living and entertaining. Located just steps from the historic Kimberton Village, this exceptional property is bordered by the stunning 60+ acre French Creek Preserve, offering unparalleled privacy and tranquility.The estate also includes a remarkable and recently renovated bank barn guest house/studio, complete with lower level two-car garage parking. In 2020 an extensive and remarkable barn renovation was completed by renown Janiczek Homes Builders. This work converted the barn into a two-bedroom guest house or studio/office barn. The barn conversion adds incredible options with two loft bedrooms, a full bathroom and kitchen with stunning Belgium tile, soapstone counters and industrial fixtures. Enjoy remarkable year-round views from the barn's wall of windows on either side and natural daylight from the many skylights to give warmth on even a cold Spring day! The lower-level barn includes two horse stalls, perfect for equestrians with fenced in area, and an exercise suite/flex space with exposed stone walls.The Main Farmhouse features over 3000 sq. ft of interior living with 4 beds and 2.5 baths. Enter via the driveway and admire the two front doors and small front porch facing Hares Hill Road. The driveway traverses through the property and exits on Kimberbrae Drive. The main residence features a stucco-over-stone exterior. Inside, you'll experience thoughtfully designed living spaces that are both elegant and functional, preserving the timeless aura of the home while incorporating modern amenities. Enter the French main door to a foyer with tile flooring, exposed wood beams, coat closet and more. This room serves as the connection between the original 1745 Farmhouse and the 1960s addition which incorporated a former outdoor kitchen stone fireplace and includes the primary staircase to second level. The kitchen offers all top-of-the-line appliances and gas cooking. There is a laundry room just off the kitchen, a rear yard mudroom, and hallway to the Dining room area with wood beams, skylight and French doors to a stone patio with vista views of preserved land. The front of the home offers two gracious living areas with two front doors (common for homes of this era). Each room offers wide plank pine flooring, deep windowsills, a staircase to the second-floor primary bedroom suite, built-ins and a working wood burning fireplace.Upstairs, find a primary suite with vaulted ceilings, plenty of closet space and a full bath with separate tub and shower. There are three beautifully appointed bedrooms that share a hall bathroom and a walk-up 3rd floor loft/play area. Modern updates include two zone central air conditioning system, a Bradford White Brute propane gas heater and a newer shingle roof. The basement walls are plaster over stone and a walk-out option with Bilko doors lead to the yard. This property further enjoys the modern convenience of both public water & sewer. Additionally, there is an in-ground pool with brick surround perfect for those long summer days. So, whether you're lounging by the pool, enjoying the peaceful grounds, or exploring the neighboring 60+ acre preserve, this property offers the ultimate in both luxury and nature. This is an impressive country retreat and a rare opportunity to own a piece of history while embracing the finest in modern living. Located just steps from downtown Kimberton Village and only minutes from every convenience, this property offers the ideal balance of country living and proximity to local amenities. Perfect for those seeking a home rich in history, character, and beauty. |

