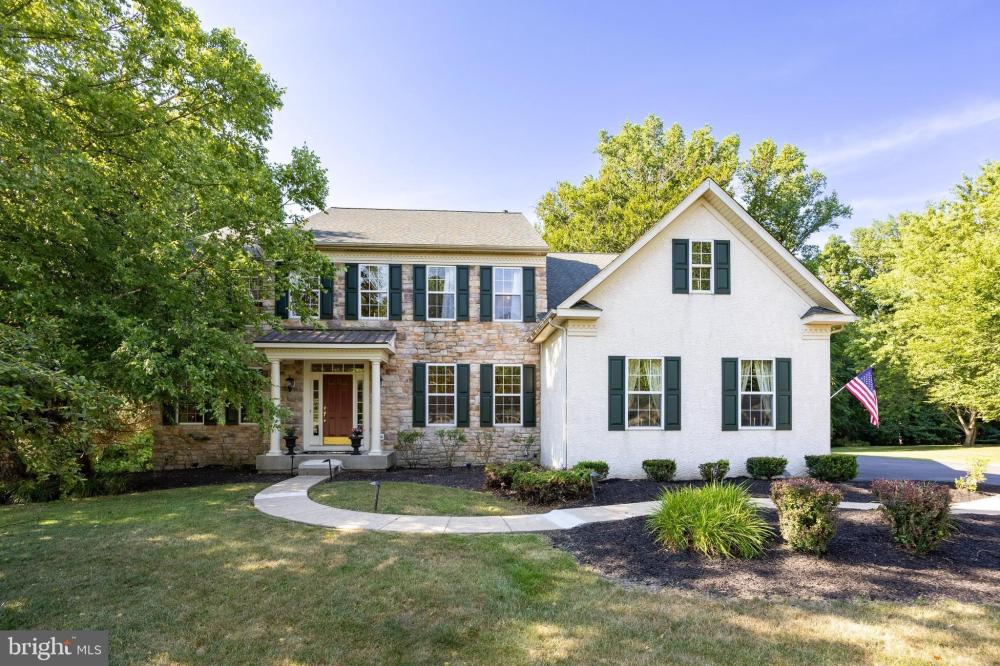| Notes: |
Welcome to 1016 Mulberry Street, an exquisite colonial home nestled in the rolling hills of West Pikeland Township’s sought-after Haverhill Estates. Set on a private cul-de-sac, this stunning residence sits on over an acre of lush, landscaped grounds, offering the perfect blend of elegance, space, and tranquility. Step inside to a grand two-story foyer, where hardwood flooring spans much of the main level. The formal living room, featuring recessed lighting and crown molding, flows seamlessly into the sun-drenched dining room, complete with wainscoting, a centered chandelier, and ample space for holiday gatherings. The kitchen is a true showstopper—featuring a large center island with seating, rich cabinetry accented by granite countertops and a tile backsplash, stainless steel appliances, pendant and recessed lighting, and even a built-in secretary station for everyday convenience. The kitchen opens to a breakfast nook with decorative lighting and an adjacent morning room bump-out, complete with skylights, making it the perfect sunlit retreat for your plants and relaxation. The spacious family room is the heart of the home, showcasing a floor-to-ceiling stone fireplace, coffered ceiling, and an abundance of natural light. A second staircase leads to the upper level, adding both style and function. A main-floor powder room and a laundry room complete this level for added convenience. Upstairs, the luxurious primary suite is your private retreat, featuring double-door entry, a spacious sitting area, and a spa-like ensuite with tile flooring, separate vanities, a soaking tub with tile surround, and a walk-in glass-enclosed shower. Down the hall, a Jack-and-Jill bathroom connects two spacious bedrooms, while two additional bedrooms share a centrally located full bath. The massive finished basement offers endless possibilities for entertainment, featuring multiple zones for recreation, a full bathroom, and a walk-out to the backyard. Step outside to your two-story deck, where you can unwind and take in the private, tree-lined views. This serene outdoor space is ideal for morning coffee, summer barbecues, or simply enjoying the peaceful surroundings. Located in an exclusive community with easy access to major routes, top-rated schools, and local amenities, this home is the perfect blend of luxury and convenience —schedule your private showing today! |

