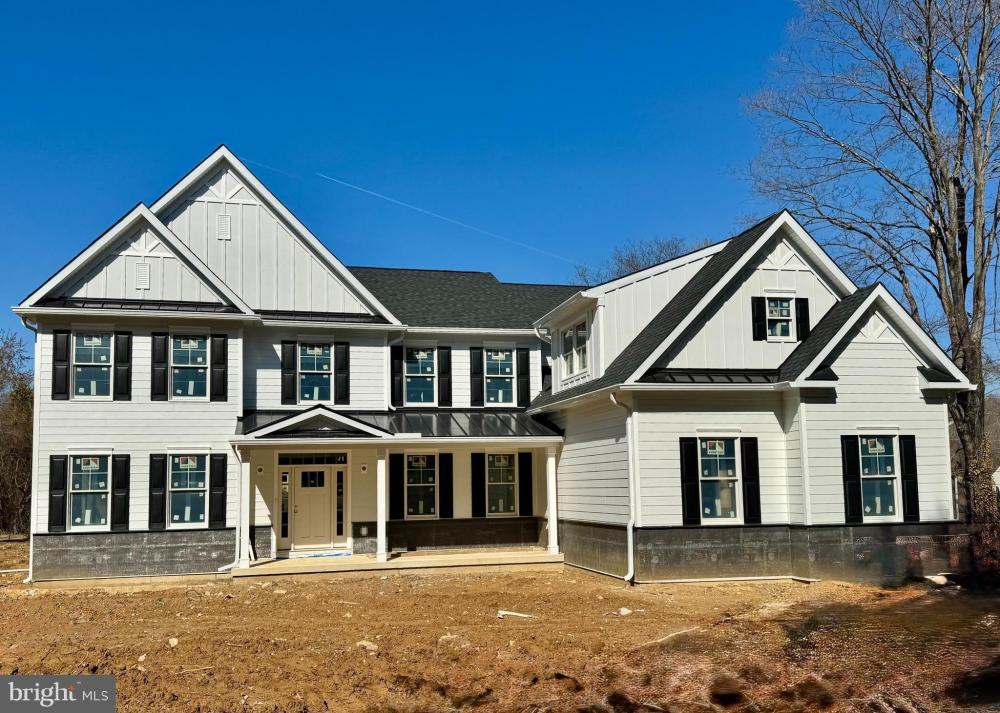| Notes: |
Welcome to 477 Black Swan – a breathtaking new construction nestled on a serene cul-de-sac in Berwyn. Situated on over an acre of land within the highly acclaimed Tredyffrin-Easttown School District, this remarkable 5-bedroom, 6-bath home is the epitome of luxury living.<br />
The home boasts exquisite site-finished wide white oak hardwood flooring throughout the main floor, second-story hallway, and primary suite, along with 9-foot ceilings, custom trim, and intricate millwork. The first floor features a bright living room, an elegant dining room, a stylish home office with glass doors, and a spacious family room with a gas fireplace and coffered ceilings. The gourmet kitchen is designed for those who love to entertain, featuring beautiful cabinetry, island seating, stainless steel and paneled appliances, quartz countertops, a walk-in pantry, and a wet bar. The adjoining eat-in area opens up to the large covered patio through expansive sliding doors, perfect for indoor-outdoor living.<br />
The first floor also includes a full bathroom, as well as a spacious mudroom with built-in cubbies, a bench, and an extra-large storage closet.<br />
Upstairs, the luxurious primary suite is a true retreat, complete with a stunning en-suite bathroom featuring radiant heated floors, a large soaking tub, dual vanities, a generously sized shower with tile and frameless glass doors, and a private water closet. This level also includes four additional well-appointed bedrooms, each with large closets featuring built-ins. Two of the bedrooms have en-suite bathrooms, while the other two share a Jack and Jill bathroom. A coveted second-floor laundry room with ample cabinetry and a utility sink completes the floor.<br />
The fully finished lower level offers vinyl plank flooring, a full bath with a tile shower, and additional space ideal for entertaining, a home office, playroom, or gym.<br />
The outdoor space is equally impressive, with an expansive yard and a covered back patio featuring a cozy fireplace—ideal for relaxing mornings or evening gatherings. The property has been prepared for a pool with completed stormwater management. The home also includes a three-car garage, plenty of driveway parking, a stone walkway, and mature trees that enhance the curb appeal.<br />
Located in a top-rated school district, with easy access to major roadways and close proximity to Waynesborough and Aronimink Golf Courses, as well as a wide variety of restaurants and shops, this property offers the best in luxury, convenience, and location.<br />
Don’t miss the chance to make this stunning property your forever home. Contact us today for a private tour! |

