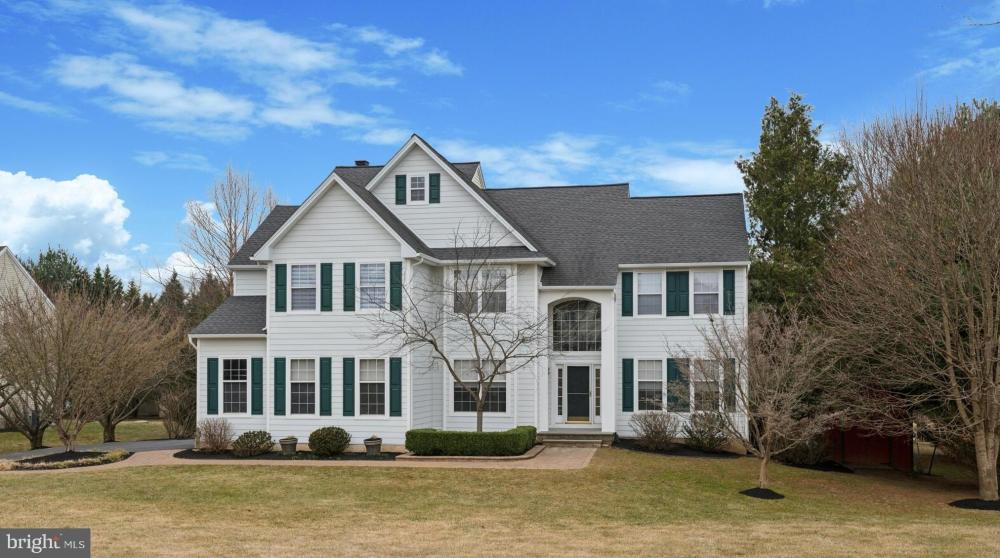38 Angelica Drive
Avondale,
PA
19311
Property Details
| List Price: |
$699,900 |
| Beds: |
4 |
| Baths: |
Full: 3, ½: 1 |
| Status: |
Active |
SqFt: |
4209 Square Feet |
| Agency: |
KW Greater West Chester |
| Agency Phone: |
(610) 436-6500 |
Description/Comments
| Lot Size: |
0 acre(s) |
| Property Type: |
Residential-Single Family Residence |
| Year Built: |
2000 |
| Notes: |
Welcome to 38 Angelica Drive, a beautifully maintained home in the sought-after Hills of Sullivan community within the award-winning Avon Grove School District. Nestled on a quiet cul-de-sac, this property sits on a level and private .85-acre homesite, offering both space and privacy. This four-bedroom, three-and-a-half-bath home with a three-car garage features brand-new Hardie plank siding on the front for added curb appeal. Enter this lovely home through the inviting covered front porch into a dramatic two-story foyer with elegant porcelain flooring. The main level includes formal living and dining rooms, a private home office, and a spacious 2-story family room with a striking wall of windows, hardwood flooring, and a wood-burning fireplace. The eat-in kitchen is a chef’s delight, featuring 42-inch maple cabinetry, granite countertops, a tile backsplash, and stainless steel appliance package including a five-burner gas stove, microwave, dishwasher, and refrigerator. A center island with seating and pendant lighting adds both style and function. Radiant heat warms the foyer, powder room, and kitchen areas. Upstairs, the expansive primary suite offers a tray ceiling, separate sitting area, two walk-in closets and a full tiled master bath. Three additional spacious bedrooms share a tiled hall bath with a double bowl vanity and tub/shower combination. The finished lower level is designed for entertainment and versatility, featuring a wet bar with cabinetry and a beverage center, a second family room with a gas fireplace and built-ins, an additional sitting area, a private room ideal for a second office, and a full tiled bath with a walk-in shower. A storage room and utility area provide additional functionality and include outside access via a Bilco door to the backyard. Step outside to the expansive level backyard, where a two-tier paver patio offers the perfect space for outdoor entertaining adding to the home's appeal. This exceptional home offers a perfect blend of elegance, comfort, and functionality in a fantastic location. Don’t miss the opportunity to make it yours! |
| MlsNumber: |
-- |
| ListingId: |
PACT2094134 |
Estimate Your Monthly Payment
| Listing Provided By: |
KW Greater West Chester, original listing |
| Phone: |
(610) 436-6500 |
| Office Phone: |
(610) 436-6500 |
| Agent Name: |
Steven Christie |
| Disclaimer: |
Copyright © 2025 Bright MLS. All rights reserved. All information provided by the listing agent/broker is deemed reliable but is not guaranteed and should be independently verified. |

