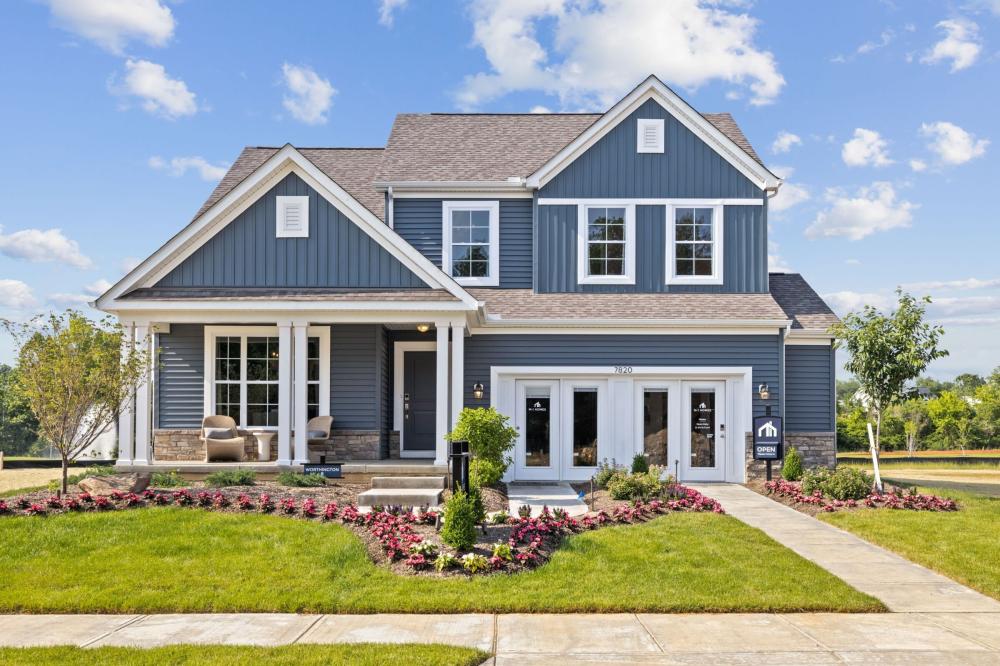662 Hilton Drive
Reynoldsburg,
OH
43068
Property Details
| List Price: |
$435,120 |
| Beds: |
3 |
| Baths: |
Full: 2, ½: 1 |
| Status: |
Active |
SqFt: |
1711 Square Feet |
| Agency: |
M/I Homes-Columbus |
| Agency Phone: |
|
Description/Comments
| Lot Size: |
0 sqft |
| Property Type: |
Residential-Single Family Residence |
| Year Built: |
-- |
| Notes: |
The Bexley plan is 1,711 square feet with 3 bedrooms and 2.5 bathrooms. Choose your exterior with traditional-, farmhouse-, or craftsman-style exterior options. The Bexley offers a 2-car garage, but has options available to expand the space. Choose from either the garage extension for bicycles, lawn, or sporting equipment. Select the 3-car garage if you have a third vehicle. Design this home to fit your style with options ranging from flooring, countertops, cabinets, and tile. The first floor features a flex space off the foyer that can be used as a home office or dining room. The family room and kitchen flow into each other and create a welcoming gathering space for friends, family, and all your entertaining needs. Select the optional island in the kitchen for additional cabinets and meal preparation counter space. |
| MlsNumber: |
-- |
| ListingId: |
EQlAC3RQ9E2ltbQdFMewmg+j8QGG_Z |
Estimate Your Monthly Payment
| Listing Provided By: |
M/I Homes-Columbus, original listing |
| Phone: |
(614) 321-1160 |
| Agent Name: |
Emily Scullion |
| Disclaimer: |
Copyright © 2024 Mi Homes Inc. All rights reserved. All information provided by the listing agent/broker is deemed reliable but is not guaranteed and should be independently verified. |

