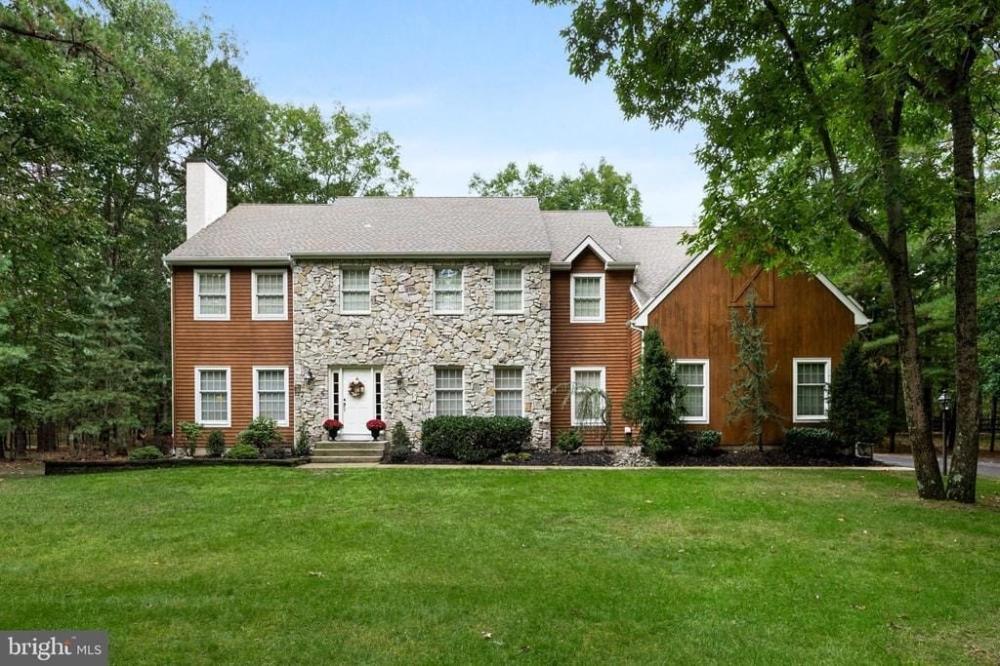| Notes: |
Welcome to 30 Harvest Lane. Nestled on a tranquil, private 1-acre lot, this elegant center hall colonial spans over 4,000 square feet. This stunning home's sophisticated features include crown molding, custom built-in cabinetry in the family room and home office, hardwood floors, two gas fireplaces, a primary suite dressing room and walk-in closet, updated primary bath, a two-tiered composite deck, and a beautiful gourmet kitchen that will delight any culinary enthusiast. A sprawling, Caesarstone kitchen island with a built-in 48-inch Viking gas range with a double grill, vent hood, prep sink, refrigerator drawers, and ample seating is at the heart of the kitchen. Elegant cherry wood cabinets, double wall ovens, warming drawer, wine fridge, double sink, walk-in pantry, butler's pantry, stainless steel appliances, and the large eat-in area complete the space. Sliding glass doors connect the eat-in area to the two-tiered deck making outdoor dining and entertaining a breeze. A butler's pantry with glass-front cabinets connects the kitchen opens to the formal dining room. and Also adjacent to the kitchen is a spacious two-story family room where the stately gas fireplace and arched windows create a warm and inviting atmosphere. Custom built-in cabinetry and sliding glass doors leading to the deck add to the convenience of this space. Just off the family room is a well-designed home office with double doors for added privacy. The formal living room is opposite the formal dining room and features a beautiful marble tiled gas fireplace, hardwood floors, and French doors. Upstairs is an enormous primary suite fit for royalty. A private hallway sets this space apart from the other bedrooms and opens to the sitting area that can be used as a place to relax, an additional home office, or a home gym. To the left is the beautifully updated primary bath with soaking tub, standup oversize separate shower, private water closet, and two separate vanities. The bathroom opens to an elegant, spacious dressing room and custom walk-in closet. There are three additional bedrooms, a full Jack and Jill bath, and a full bath in the hall on the second floor. This home also has over 1,900 square feet in the unfinished basement, providing a blank canvas for your vision, and a large two-car garage with room for storage. Experience the remarkable details and peaceful setting of this move-in ready home. Make your appointment today. |

