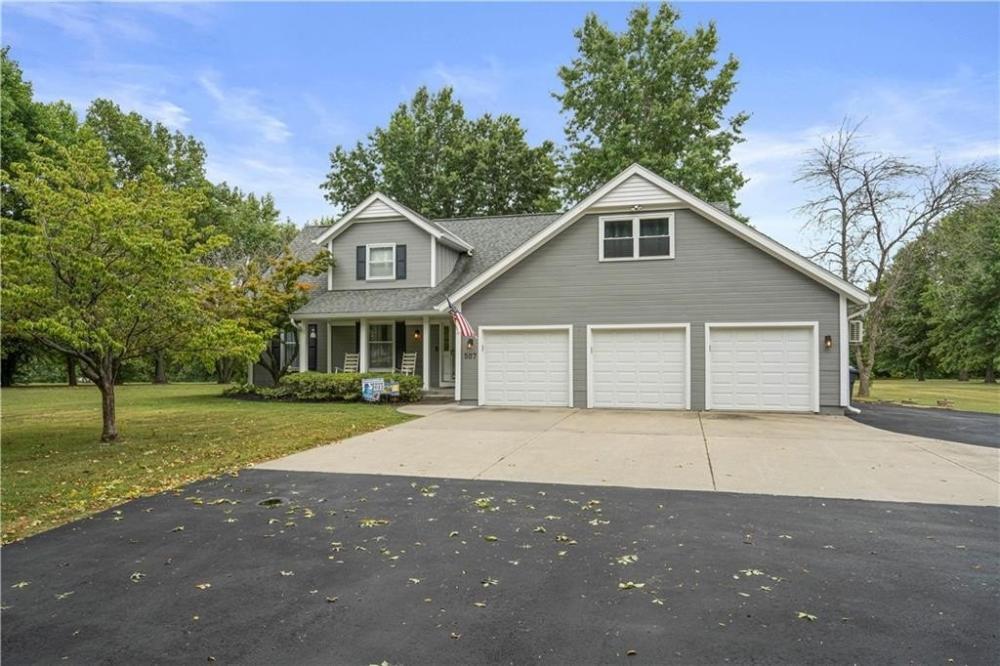507 W Hubach Hill Road
Raymore,
MO
64083
Denise Sanker with ReeceNichols - Lees Summit,
original listing - (816) 524-7272
Property Details
| List Price: |
$725,000 |
| Beds: |
5 |
| Baths: |
Full: 3, ½: 1 |
| Status: |
Active |
SqFt: |
4301 Square Feet |
| Agency: |
ReeceNichols - Lees Summit |
| Agency Phone: |
(816) 524-7272 |
Description/Comments
| Lot Size: |
2 acre(s) |
| Garage: |
Garage |
| Property Type: |
Residential-Single Family Residence |
| Year Built: |
1988 |
| Notes: |
Completely updated 1.5 story on acreage, outside city limits! Long drive, mature trees to this home offering 5 bedrooms. 2 story entry is bright & welcoming. Great room has fireplace, large windows & is open to informal dining. Formal dining has shaker wainscoting & gorgeous light fixture. Kitchen is bright with white cabinets, s/s appliances, granite counters w/bar seating, breakfast room has vaulted ceiling w/ skylights. Out to built-in griddle & gas grill at open deck leading to 22x16 deck covered with vaulted tongue & groove cedar ceiling, surround sound, bar w/concrete counters, beverage refrigerators, built-in ice chest. Fenced yard w/ additional acreage beyond. Primary suite is at the back corner of the home, offering privacy. Bedroom windows offer views of the backyard, accent wall, carpet, walk-in closet & luxury bath. Complete redesign of bathroom now has custom double vanity, dream tiled shower with glass walls, multiple showerheads, gorgeous stand alone tub. Wide staircase to 2nd level, tile floor at hall & carpet in bedrooms. 4 large bedrooms, 2 full bathrooms, completely updated. 3 bedrooms have walk-in closets. Large suite at end of the hall is private & spacious, bath has granite vanity & large fully tiled shower. Hall bath for 3 additional bedrooms has double vanity, tiled shower over tub. A 6th bedroom would be easy to add, there is large unfinished area over kitchen (just at top of the stairs). Lower level has huge finished family room, as well as large unfinished space for storage. New light fixtures throughout the home. Clean, white walls & trim throughout make the entire home warm & welcoming. 3 car garage is oversized, 31x21 with split heat/cool system. Back boundary of property bordered by large trees. Container at back corner of property will stay. Septic located on west side of home, offering opportunity for future outbuilding or pool behind the home! Sits outside city limits, so fewer restrictions on your dreams for the place. |
| MlsNumber: |
-- |
| ListingId: |
2519783 |
Estimate Your Monthly Payment
| Listing Provided By: |
ReeceNichols - Lees Summit, original listing |
| Phone: |
(816) 679-8336 |
| Office Phone: |
(816) 524-7272 |
| Agent Name: |
Denise Sanker |
| Disclaimer: |
Copyright © 2024 Heartland Multiple Listing Service. All rights reserved. All information provided by the listing agent/broker is deemed reliable but is not guaranteed and should be independently verified. |

