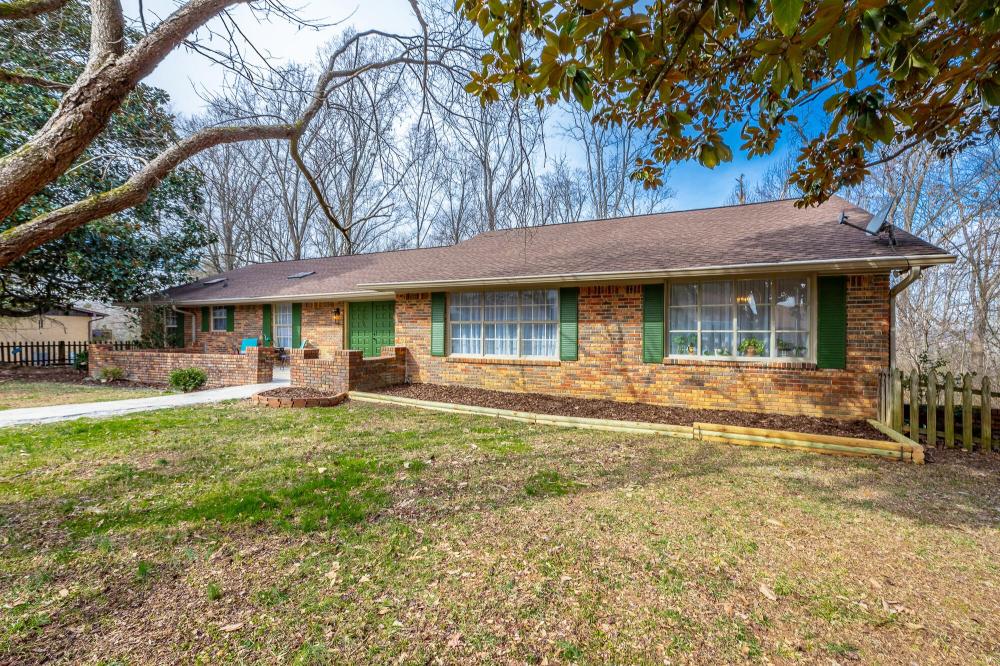3625 Waverly Drive Ne
Cleveland,
TN
37312
Property Details
| List Price: |
$619,900 |
| Beds: |
6 |
| Baths: |
Full: 5 |
| Status: |
Active |
SqFt: |
5116 Square Feet |
| Agency: |
Crye-Leike REALTORS - Ooltewah |
| Agency Phone: |
(423) 238-5440 |
House Features
Appliances: Cooktop, Dishwasher, Washer, Range, Refrigerator, Garbage Disposer, Cooktop - Electric, Oven - Double
Architectural Style: Ranch
Construction Materials: Brick, Brick Veneer
Flooring: Carpet, Tile, Wood, Engineered Wood, Hardwood
Heating: Central Furnace
Interior Features: Storage, Walk-in Closet(s), Walk-in Shower, Eat-in Kitchen, Primary Downstairs, Breakfast Bar, Separate Living Quarters, Bathroom Mirror(s)
Rooms: Bathroom 1, Bathroom 2, Bathroom 3, Bathroom 4, Bathroom 5, Bedroom 1, Bedroom 2, Bedroom 3, Bedroom 4, Bedroom 5
Window Features
Exterior Features: Level, Patio, Deck, Rain Gutters, Sloped, Mailbox
Parking Features: Off Street, Garage, Underground/Basement, Paved or Surfaced, Driveway
Patio and Porch Features: Patio, Deck
Roof: Shingle
Neighborhood/Schools
Elementary School/District: Mayfield
Middle/Junior High School/District:
High School/District: CLEVELAND
Subvidision Name: Windsor Estates
Description/Comments
| Lot Size: |
1 acre(s) |
| Property Type: |
Residential-Single Family Residence |
| Year Built: |
1973 |
| Notes: |
Looking for a home with room for everyone? This home boasts 5,116 square feet of finished living space with almost 3,000 square feet of living space on the main level. The main floor includes both formal living & dining space, kitchen, den with fireplace & a beautiful sunroom with vaulted ceilings plus 4 bedrooms & 3 full bathrooms. Take the coolest spiral staircase you've ever seen downstairs where you have almost 2,200 square feet more home to enjoy with a 2nd full kitchen, a huge recreation room with fireplace, 2 bedrooms, 2 full baths, a laundry room plus storage area. This beautiful home would be perfect for multi-generational living. You have a 2 car garage downstairs as well as plenty of parking in front of the home. Outside enjoy the spacious deck or the front patio area & the huge magnolia tree. Sellers have raised their family here & now it's time to downsize. |
| MlsNumber: |
-- |
| ListingId: |
20240677 |
Estimate Your Monthly Payment
| Listing Provided By: |
Crye-Leike REALTORS - Ooltewah, original listing |
| Phone: |
(423) 544-1527 |
| Office Phone: |
(423) 238-5440 |
| Agent Name: |
Mollie Majors |
| Disclaimer: |
Copyright © 2024 River Counties Association of Realtors. All rights reserved. All information provided by the listing agent/broker is deemed reliable but is not guaranteed and should be independently verified. |

