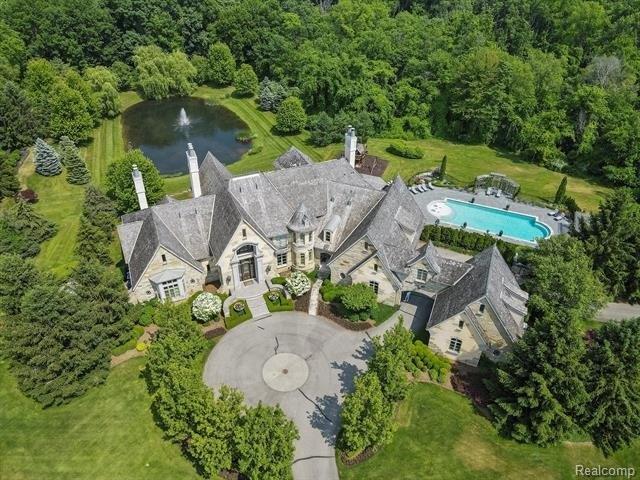| Notes: |
This stunning estate is a dream come true—a magnificent residence set on nearly 4 private acres within an exclusive gated community. A true masterpiece, this home was crafted with exceptional attention to detail, featuring exquisite custom millwork, intricate ironwork, rich wood and stone finishes, and state-of-the-art technology.Step into the barrel-ceiling foyer and be captivated by the sweeping iron staircase. The foyer opens to a breathtaking two-story office/library, complete with a spiral staircase, a limestone fireplace, a coffered ceiling, and an expansive two-story window overlooking the grounds.Throughout the home, hand-scraped, pillow-edged pecan floors add warmth and character, including in the custom-designed chef’s kitchen. Created by Bella Cucina, this kitchen is a culinary dream, boasting two islands, top-tier appliances, hammered copper sinks, stone countertops, and a walk-in pantry. The adjoining breakfast nook offers picturesque views of the lush landscape.The beamed family room features two sets of French doors that open to a covered terrace overlooking the sparkling pool. For elegant entertaining, the formal dining room is complemented by an adjacent walk-in wine room.The primary suite features his/herdressing closets with custom cabinetry, a private office, a sitting area, and a gas fpl. The luxurious ensuite bath is complete with heated flooring, onyx countertops, a television, and a private water closet.The upper level includes a private in-law/au pair suite with a full kitchen. The lavish lower level is an entertainer’s paradise, highlighted by a horseshoe-shaped bar with a stunning ceiling detail, a golf simulator room, a billiards area, a fitness room, an indoor spa, a wine room with a tasting area, and a greenhouse space with a sauna that opens to the expansive swimming pool.Add'l features include an elevator a generator, central vac system, a state-of-the-art alarm system, Sonos sound system & 2 heated garages. The nearly 4 acre property bordered by common areas for privacy. |

