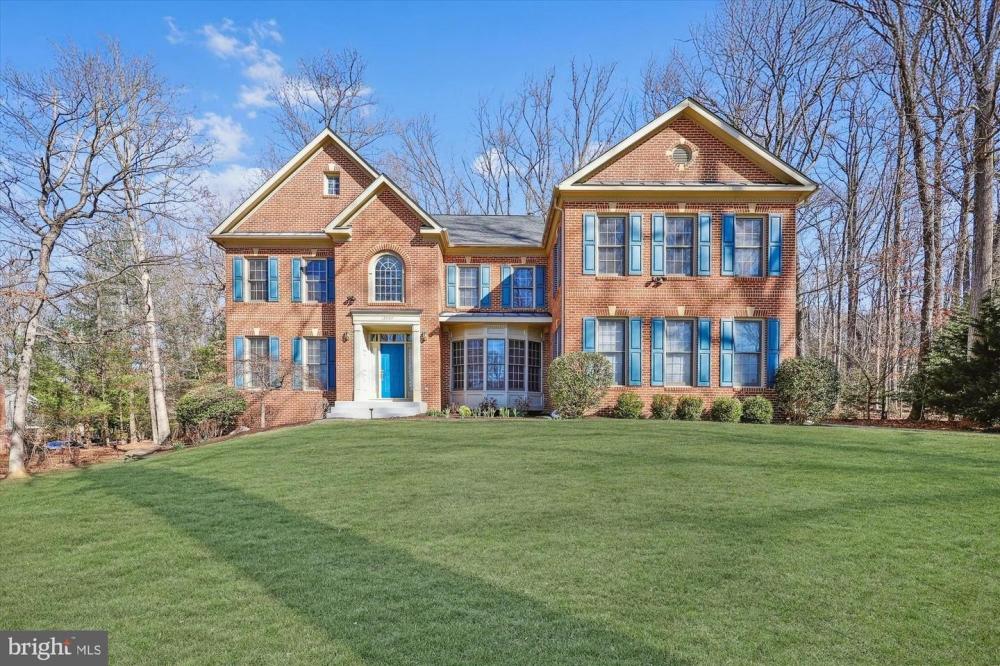| Notes: |
Fall in love with 13027 Cleveland Drive, nestled on a private 1-acre lot in the desirable Glen Hills neighborhood of Rockville. This beautifully presented 7,402-square-foot Oakton model CRAFTMARK home showcases meticulous attention to detail, blending elegant finishes with modern amenities. Numerous upgrades include a NEW ROOF (2023), NEW KITCHEN APPLIANCES (2024), NEW HVAC (2024), KITCHEN RENOVATION (2014), FULLY FINISHED WALK-OUT BASEMENT WITH KITCHENETTE (2009), NEW HOT WATER HEATER (2017), UPGRADED WELL WATER TREATMENT/FILTRATION SYSTEM (2018), NEW CARPET (2025), OUTDOOR MOTION SENSORS & LIGHTS (2025), and a DECK ADDITION (2009). The expansive, private backyard and oversized walk-down deck are perfect for both relaxing and entertaining. Spanning three fully finished levels, this home boasts a grand 2-story foyer, front and back staircases, hardwood floors, extensive millwork, 10' ceilings, Palladian windows, built-in bookshelves, recessed lighting, and a convenient mudroom/laundry room off the three-car garage. At the heart of the home, the updated gourmet kitchen boasts a center island with a JennAir grill cooktop and breakfast bar, a separate gas range, cherry wood cabinetry, stainless steel appliances, granite countertops, contemporary tile backsplash, pendant lighting and a breakfast area. The kitchen flows seamlessly into a light-filled family room. The main level also offers formal living and dining rooms, an office, a mudroom/laundry room, and a powder room. Upstairs, you'll find five spacious bedrooms and three full bathrooms. The owner's suite is a true retreat, providing a sitting room, a walk-in closet, and a luxurious en-suite bathroom with a modern tile surround, soaking tub, separate shower, and dual vanities. The walk-out lower level, completed in 2009, offers versatile space ideal for use as an in-law suite, lounge, media room, or more. It features a kitchenette, a spacious recreation room, a full bathroom, and a bedroom, along with two additional bonus rooms with closets-currently utilized as a guest room (with transom windows) and an art studio. The utility room provides abundant storage space. Ideally located with easy access to major commuter routes, this home is close to numerous parks, recreation options, and nationally rated golf courses-perfect for outdoor enthusiasts. Top-rated Montgomery County schools further enhance its appeal. Don't miss this incredible opportunity to own in one of the DC area's most sought-after communities! |

