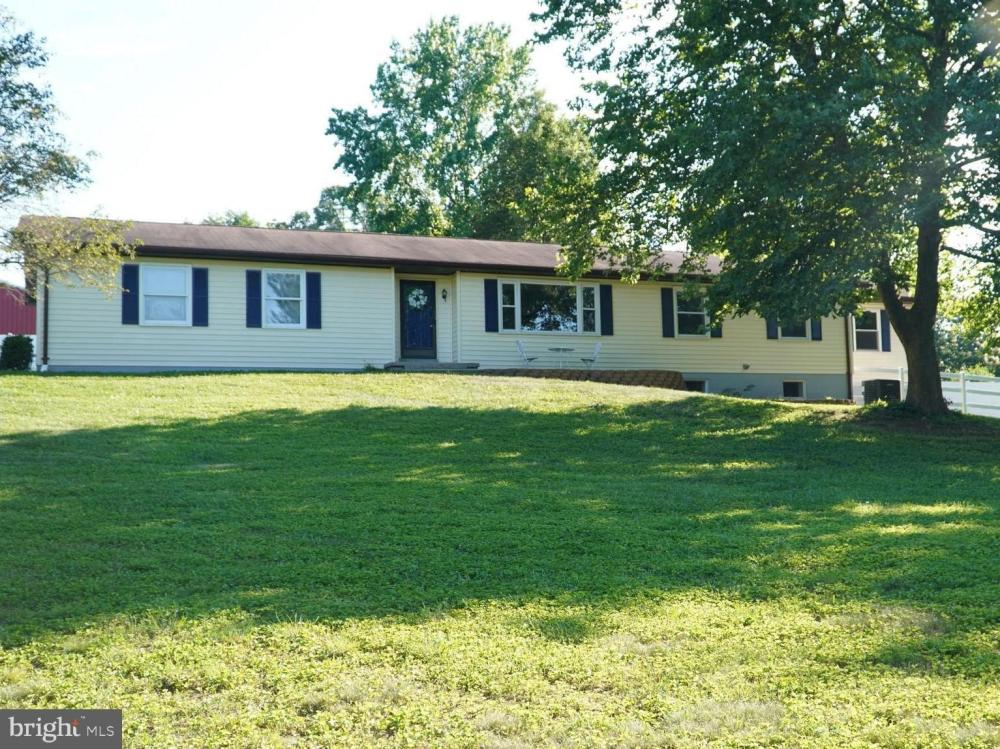| Notes: |
Welcome to your future home, where every detail has been carefully crafted to make your move-in experience seamless and enjoyable. Nestled on a serene 1-acre lot, this peaceful setting invites you to unwind and relax year-round. <br />
As you drive up the driveway, you'll be greeted by an oversized sideload garage, offering plenty of space for your vehicles and storage needs. Step into the private fenced backyard, with a charming deck and convenient storage shed, perfect for outdoor gatherings and gardening adventures.<br />
Upon entering through the front door, you'll find yourself in a spacious great room, ideal for entertaining friends and family. And don't forget to glance through the picture window, offering a lovely view of the front yard. Imagine the possibilities of the huge walk-in closet, where you could easily install your washer and dryer for added convenience on the main level.<br />
Stroll into the dining room, where sliders beckon you to the deck, providing a seamless transition between indoor and outdoor living spaces. The updated kitchen awaits, boasting tile backsplash, granite counters, stainless steel appliances, and white cabinets. Plus, there's even an option to create a pantry for all your culinary essentials.<br />
As you continue down the hallway, you'll discover the owner's suite addition, featuring not one, but two closets—one of which is a generous walk-in. The accompanying full bath is a sanctuary with a double vanity, a separate shower, and a soaking tub. Two additional bedrooms, one with built-in cabinets, offer cozy retreats, while the updated hall bath provides both style and functionality, complete with a linen closet.<br />
Descend to the lower level from the kitchen, where you'll find a spacious area with additional closet space, perfect for storing your belongings. A full bathroom and laundry room await, along with plenty of windows to flood the space with natural light. And with a convenient walk-up door, outdoor access is just steps away.<br />
The family room is a welcoming space, offering ample room for relaxation and entertainment. Plus, an extra area that could easily be used for a home office, providing a dedicated space for productivity. Professional painted interior. All you have to do is move in and put your finishing touches. |

