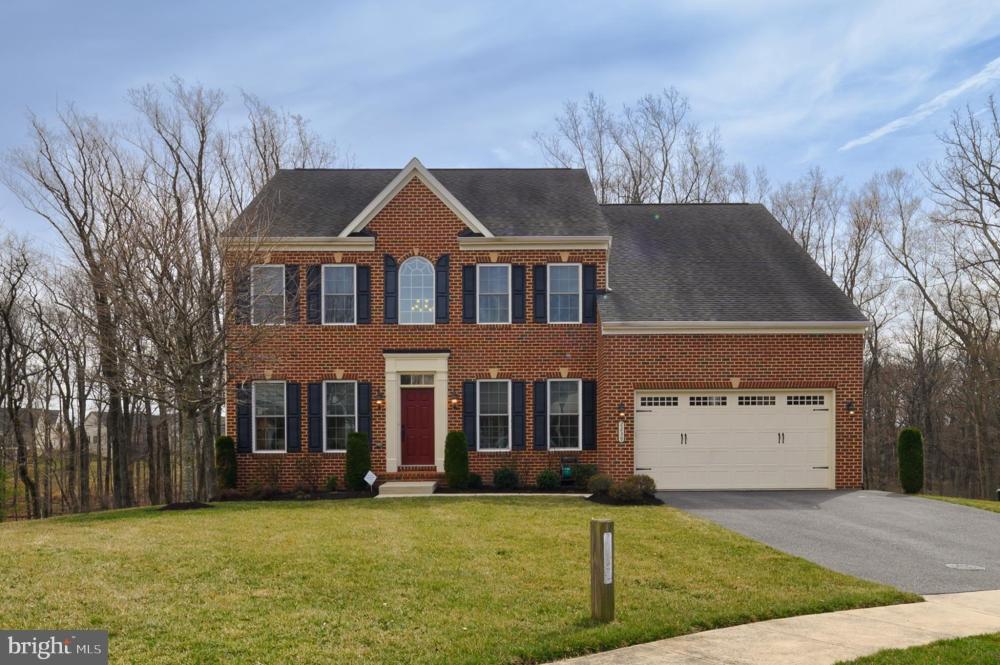| Notes: |
Great entertainment home for all seasons! This stunning NV Empress model is the perfect home for year-round entertaining, nestled in a prime cul-de-sac location with serene woodland and stream views. The elegant brick-front home features 4 bedrooms, 3.5 baths, and a two-car garage. Inside, a transitional floor plan welcomes you with a grand two-story foyer and an impressive staircase adorned with hardwood stairs and wrought iron spindles.<br />
<br />
The main level offers a private office or music room, a formal living room, and beautiful hardwood flooring in the foyer, hallways, office, and powder room. The gourmet eat-in kitchen boasts an extended dining area, custom backsplash, maple cabinetry, upgraded gas cooktop with a five-burner heavy grate vented to the outside, granite countertops, and a granite-topped island with built-in cabinetry. High-end appliances include a GE Profile microwave combo convection oven, an additional GE Profile wall oven with both conventional and convection cooking, and a GE refrigerator with a water and ice dispenser. Ceramic tile flooring enhances both the kitchen and dining area. Adjacent to the kitchen, the inviting family room features a cozy gas fireplace. The formal dining room is elegantly appointed with a tray ceiling, crown molding, wainscoting, and chandelier lighting.<br />
<br />
Upstairs, the luxurious owners' suite offers a tray ceiling, ceiling fan, two spacious walk-in closets, and dual corner windows with private woodland views. The spa-like en-suite bath includes two individual granite-topped vanities, a soaking tub, a separate shower, and a private water closet. The upper-level laundry room is conveniently equipped with a front-load washer and dryer, a laundry tub, shelving, and ceramic tile flooring.<br />
<br />
The finished walk-out lower level provides ample storage space, a full bath with a tub/shower combo, and a builder-added 15-foot storage closet. The seller has also added custom built-in shelving and open storage in the mechanical area, with an additional door leading outside.<br />
<br />
Outdoor living is a dream with a maintenance-free Fiberon (Trex-type) deck featuring acrylic railings, all overlooking a peaceful, panoramic woodland view—perfect for spring and summer cookouts.<br />
<br />
Don’t miss this incredible home—call today for a private tour! |

