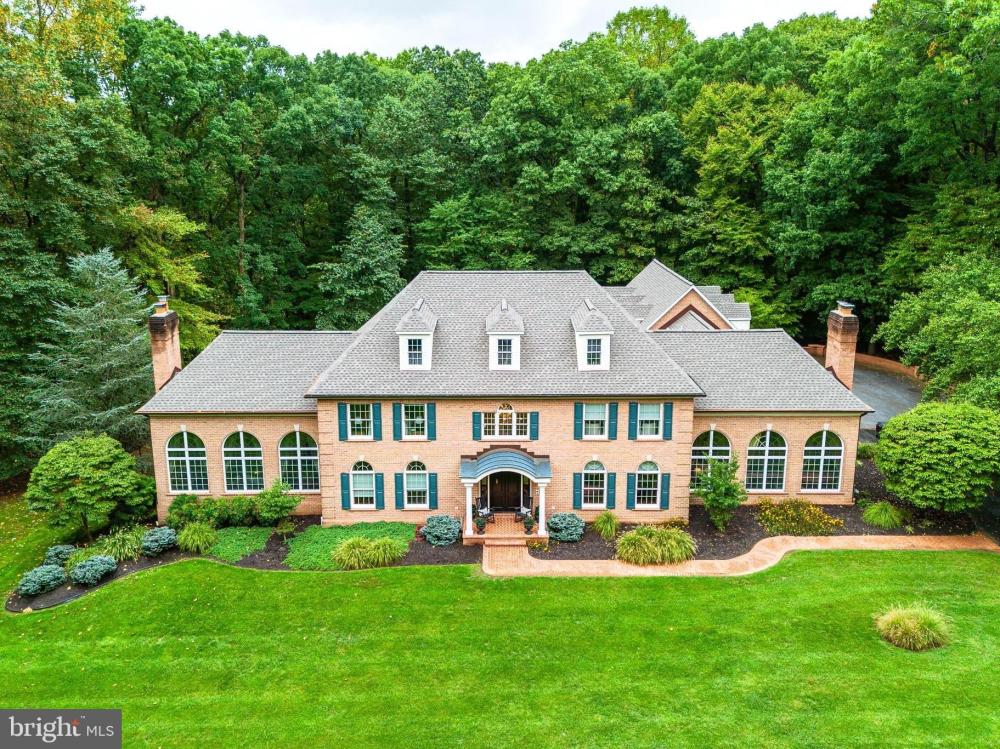4009 Cloverland Drive
Phoenix,
MD
21131
Property Details
| List Price: |
$1,695,000 |
| Beds: |
6 |
| Baths: |
Full: 5, ½: 1 |
| Status: |
Pending |
SqFt: |
10075 Square Feet |
| Agency: |
Cummings & Co. Realtors |
| Agency Phone: |
(410) 823-0033 |
Description/Comments
| Lot Size: |
3 acre(s) |
| Property Type: |
Residential-Single Family Residence |
| Year Built: |
2000 |
| Notes: |
Aggressive New price!! This impressive all brick, and updated custom build is situated on a beautiful lot with panoramic views in "Cloverland Farms" . A wonderful home with all of the amenities you would expect to find. Ten thousand square feet of finished living space, 6/7 bedrooms, 5 and 1/ 2bathrooms, 3 fireplaces and a heated in ground pool are just a few of the any features. This is a gorgeous property! You'll enter this elegant home through double front doors into the beautifully appointed 2 story foyer with custom tile floors and the curved staircase leading to the upper level. The main level offers a wonderful gourmet chef's kitchen with granite counter tops, stainless Kitchen Aide appliances, two chefs kitchen islands, custom cabinetry, hardwood floors and a large breakfast area with French sliders out to the deck. The butler’s pantry off the kitchen offers custom built-ins, a wet bar and a beverage refrigerator and leads into the main level office with French doors and wood paneled wainscotting. A two-story living room boasts a marble hearth fireplace, hardwood floors, and large Palladian windows providing abundant natural light. The generous dining room is perfectly appointed with three-piece crown molding, custom sconces, a chandelier ceiling medallion and hardwood floors. Move through the kitchen and breakfast room into the gorgeous two-story great room with hardwood floors, a stone hearth fireplace, three-piece molding and large Palladian windows that flood the room with natural light. A curved staircase leads to the upper level consisting of a beautiful primary suite, with a custom wood tray ceiling, recessed lighting, a primary bathroom with granite counter tops, custom built-in cabinets, a soaking tub and two persons’ stand-alone shower. Bedrooms two and three share a Jack and Jill bathroom and bedroom four includes a private full bathroom. The upper level fifth bedroom sets up as a possible nanny suite with access from a back stairway to the main level mudroom. The walkout lower level can be accessed by two separate stairways and includes an exercise room, a family room with a fireplace, a bedroom, a full bathroom and walk out to the pool area. The exterior features of this property are impressive and include a heated in-ground pool surrounded by a beautiful flagstone patio, a cabana, a partially covered composite deck, and extensive hardscaping. An oversized 3 car garage is icing on the cake. |
| MlsNumber: |
-- |
| ListingId: |
MDBC2108428 |
Estimate Your Monthly Payment
| Listing Provided By: |
Cummings & Co. Realtors, original listing |
| Phone: |
(410) 453-0500 |
| Office Phone: |
(410) 823-0033 |
| Agent Name: |
Greg McClelland |
| Disclaimer: |
Copyright © 2024 Bright MLS. All rights reserved. All information provided by the listing agent/broker is deemed reliable but is not guaranteed and should be independently verified. |

