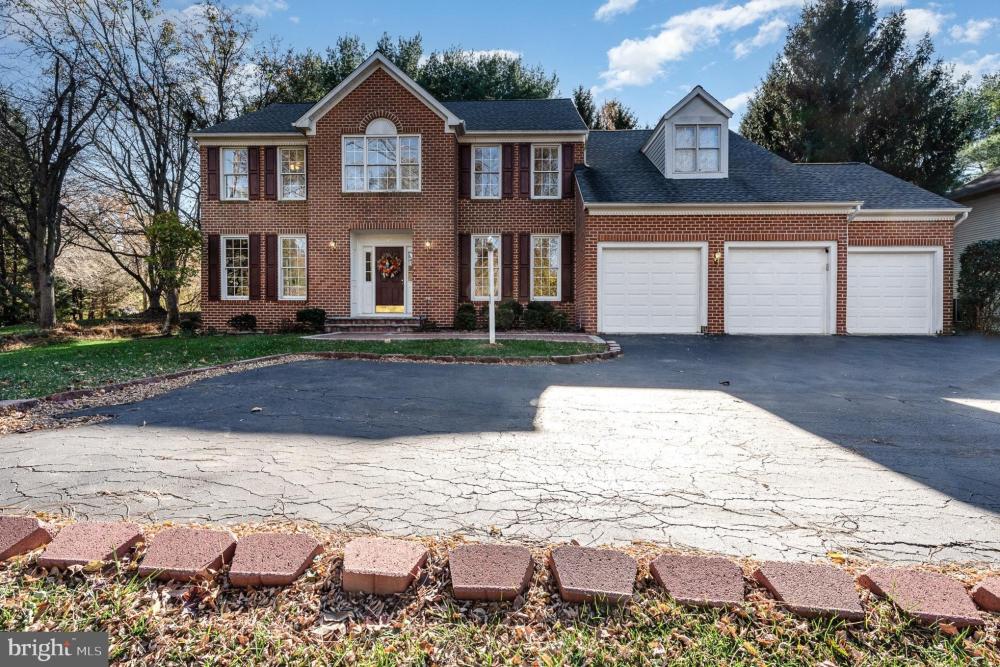17 Castlewall Court
Lutherville Timonium,
MD
21093
Property Details
| List Price: |
$988,000 |
| Beds: |
5 |
| Baths: |
Full: 2, ½: 1 |
| Status: |
Active |
SqFt: |
3472 Square Feet |
| Agency: |
Berkshire Hathaway HomeServices Homesale Realty |
| Agency Phone: |
(410) 561-0044 |
Description/Comments
| Lot Size: |
0 acre(s) |
| Property Type: |
Residential-Single Family Residence |
| Year Built: |
1993 |
| Notes: |
Tucked away down a quiet cul-de-sac in the highly desired “Mayfair” community sits a true 5-bedroom, brick front colonial, awaiting its next stewards.<br />
Its proximity to schools, shopping, restaurants, and zippy access to the beltway make it one of the most convenient locations in Baltimore Co. <br />
<br />
As you enter this freshly painted center hall colonial note the large floor plan that is ideal for entertaining. <br />
The main level includes 9 foot ceilings, a generously sized formal dining room, nicely appointed living room and a large office/den. <br />
Entertain in the eat in kitchen that includes cherry cabinetry, island cook top with downdraft and stainless-steel appliances. A conveniently located desk area sits just inside the entry from the garage.<br />
A step away is the expansive family room, with a brick gas fireplace and soaring vaulted ceiling to entice you to sit and enjoy the natural light streaming in from the skylights and the adjacent 4 season sunroom.<br />
Through two sets of french doors off the family room you will find a large 4 season sunroom with Pergo flooring that is immersed in natural light. <br />
A powder room and laundry room complete the main floor living area. <br />
<br />
Moving on to the upper level you will find 5 generous size bedrooms all with large closets. <br />
The hall bath consists of two sink areas, a linen closet and a tub/shower combo.<br />
<br />
And finally you will enter through double doors into the spacious primary suite with vaulted ceilings, two large walk-in closets and a generous size ensuite that is fitted with a dual vanity, soaking tub, separate shower and a skylight for optimal natural light. <br />
<br />
There is a whole house attic fan on the second level, as well. <br />
<br />
The unfinished basement is the size of the house footprint, including the sunroom and awaits your vision. There is a rough in for a bathroom. <br />
<br />
Can you say three car garage?! That’s right, a three-car garage and each bay is 2 feet longer than the standard, which gives you ample space for large vehicles and for storage. <br />
<br />
Updates include roof, siding, downspouts and gutters all replaced in 2020.<br />
Front walkway and stairs with lighting installed in 2021.<br />
Inground sprinkler system.<br />
Family room carpet 2019.<br />
Kitchen luxury vinyl tile 2019.<br />
Sunroom Pergo flooring 2019.<br />
Freshly painted 11/2024.<br />
<br />
Don’t miss this opportunity to live in a fabulous community in an ideal location! *Click on the Floor Plan icon above for detailed room size. |
| MlsNumber: |
-- |
| ListingId: |
MDBC2110636 |
Estimate Your Monthly Payment
| Listing Provided By: |
Berkshire Hathaway HomeServices Homesale Realty, original listing |
| Phone: |
(717) 286-9913 |
| Office Phone: |
(410) 561-0044 |
| Agent Name: |
Melanie James |
| Disclaimer: |
Copyright © 2024 Bright MLS. All rights reserved. All information provided by the listing agent/broker is deemed reliable but is not guaranteed and should be independently verified. |

