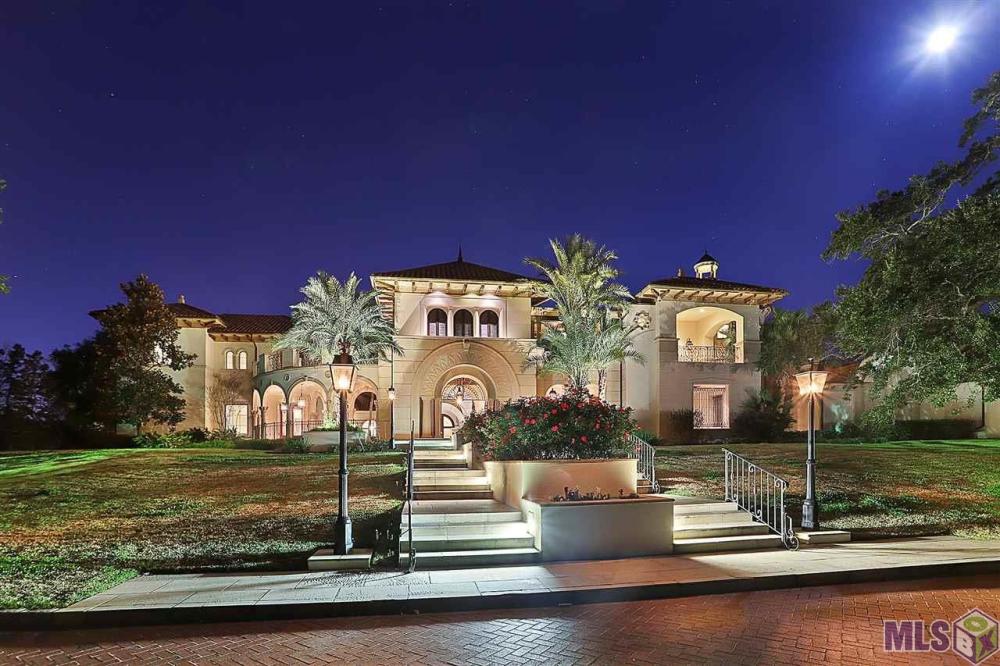| Notes: |
Sophisticated Estate in a private enclave off Historical Highland Road. Sheltered behind a gated entry, this stunning manor like home is hidden on a private lane in the heart of the city. Designed for maximum privacy surrounded by live oak trees on a landscaped 12.5-acre setting. The stylish interior offers extraordinary architectural detail and state of the art amenities within a splendid layout for today’s stylish living. The gracious entry into a private courtyard brings you to the magnificent entry foyer with a double curved staircase featuring a museum worthy chandelier. The 2-story living room has a wall of windows and 2 specially designed chandeliers which form the centerpiece of the main residence. The extra large keeping/kitchen is a superbly equipped gourmet kitchen with two islands, an adjacent curved glass sun filled breakfast room and catering kitchen. The first floor master suite has a sitting room overlooking the pool, coffee bar, rotunda reading area, 2 baths, 2 oversized closets, and exercise pool (accessed through the master suite). Double loggias connect the 2 wings of the home. The left wing includes; guest suite with a living room, a separate staircase leading to a workout and massage room, a craft/computer room, office with wood paneling, wood flooring and a fireplace. The right wing includes the master suite, guest bedroom, office/playroom, unbelievable media room with special seating, 1 of 3 laundry rooms, solarium, and additional sitting room. The second floor has 2 bedrooms, each with its own bath and a curved glass sitting area. This home has so many extraordinary features including; an elevator leading to all floors including a third story storage area, 4,800 sqft guest house (with a 3 car garage), 1,429 sqft cabana, outdoor kitchen, saltwater pool, quarter mile golf cart path, detached 1,942 sqft car garage, Crestron 3 control system housed by a separate server room, tons of lighting, stocked pond, privacy, views and much more! |

