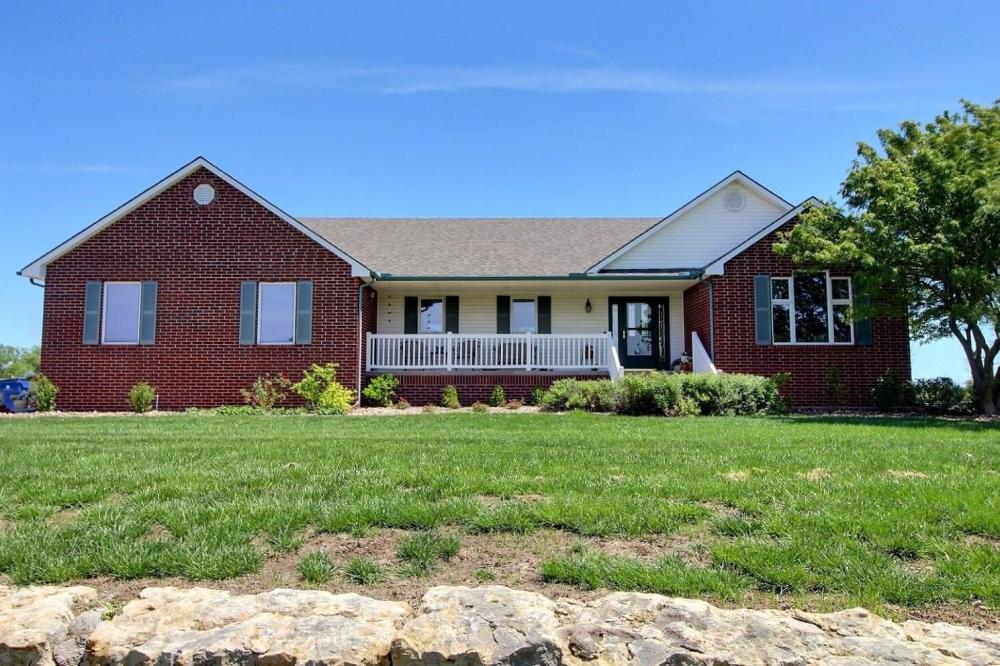5776 S 107th St E
Derby,
KS
67037
Sandra Fuller with Better Homes and Gardens Real Estate Alliance,
original listing - (316) 688-0077
Property Details
| List Price: |
$720,000 |
| Beds: |
5 |
| Baths: |
Full: 4, ½: 1 |
| Status: |
Active |
SqFt: |
3607 Square Feet |
| Agency: |
Better Homes and Gardens Real Estate Alliance |
| Agency Phone: |
(316) 688-0077 |
Description/Comments
| Lot Size: |
15 acre(s) |
| Property Type: |
Residential-Other |
| Year Built: |
1998 |
| Notes: |
Here is the equestrian property you have been waiting for! This prime location is only 5 minutes to Derby or Wichita and in the Derby school district. Why board your horses when you can take a short walk down to your barn situated on 15.10 acres to ride and train anytime you want to? A large pond and beautiful trees are in the steel fenced pasture, providing an area for horses and humans to enjoy together. The 30 x 50 Horse barn with 3(can be 4) piped stallion stalls and tack room, stallion fenced corrals, 2 separate pasture areas and training course offers everything you need for horse ownership. A Farm utility Building/garage with concrete floor and power holds 2 more tandem vehicles and 2 more horse stalls. Two water wells service the property including 2 automatic waterer for horses with numerous water spigots throughout the property, sprinkler system keeps the grass green around the home, while the home is on rural water. This 5 bedroom ranch home has 4 ½ baths with over 3600 sq ft of living space for your family to spread out. You’ll need to look past the carpet as the Sellers know it needs changed. So, picture the main floor with all new flooring as the Seller offers a $5,000 flooring allowance. The home was thoughtfully designed with a full bathroom and main floor laundry room (washer and dryer can remain) with folding area and utility sink off the garage adjacent to the master suite. The massive 16’4”x19’7 Master offers spectacular views of the property plus access to the deck. Master bath has two sinks with separate room for commode and bathtub, and a large walk-in closet. The country kitchen has pull-out drawers, an eating bar and a hidden trash can cabinet. Take note of the large bedroom sizes in this split bedroom layout. 1600 feet of view out basement living space includes a family room with built in bookcase and wet bar area, ½ bath, safe room, huge game room equipped with pool table that remains, an office room and separate storage room. The two large basement bedrooms have huge walk-in closets and a jack and jill full bathroom to share. This is a rare opportunity providing a large home to add your personal touches, a barn with large, fenced area for your horses or cattle, an extra outbuilding on a beautiful piece of land with pond in a central location. A horse is poetry in motion. This unique equestrian ranch provides the canvas to write your next chapter, inside and out. |
| MlsNumber: |
-- |
| ListingId: |
644352 |
Estimate Your Monthly Payment
| Listing Provided By: |
Better Homes and Gardens Real Estate Alliance, original listing |
| Phone: |
(316) 640-1235 |
| Office Phone: |
(316) 688-0077 |
| Agent Name: |
Sandra Fuller |
| Disclaimer: |
Copyright © 2024 Better Homes and Gardens Real Estate. All rights reserved. All information provided by the listing agent/broker is deemed reliable but is not guaranteed and should be independently verified. |

