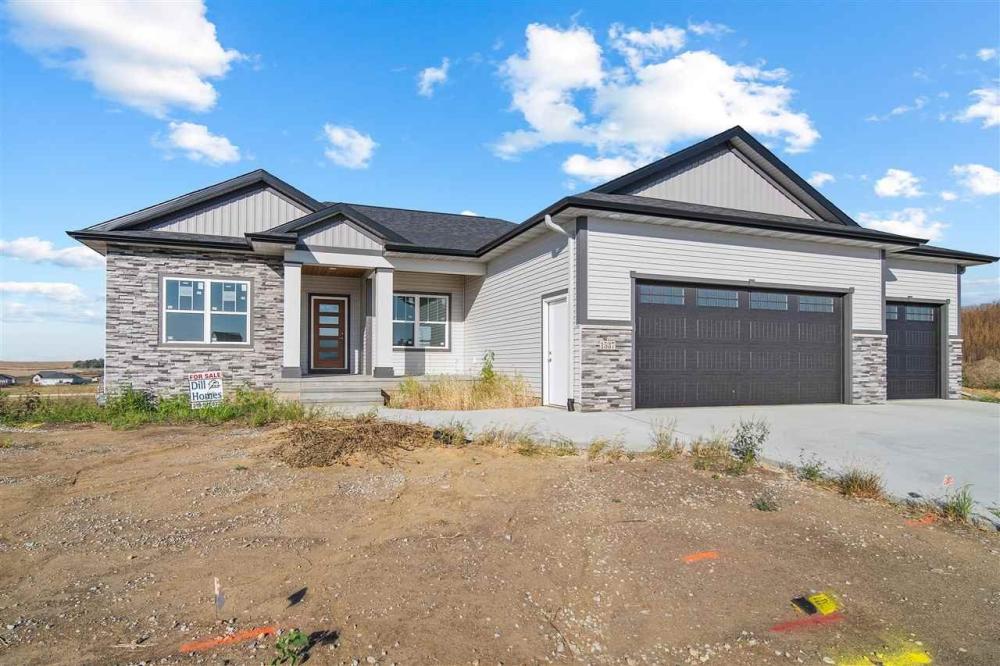1537 Deerfield Dr.
Fairfax,
IA
52228
Property Details
| List Price: |
$545,000 |
| Beds: |
3 |
| Baths: |
Full: 2 |
| Status: |
Active |
SqFt: |
1691 Square Feet |
| Agency: |
Lepic-Kroeger, REALTORS |
| Agency Phone: |
(319) 351-8811 |
Description/Comments
| Lot Size: |
0 acre(s) |
| Garage: |
Garage |
| Property Type: |
Residential-Single Family Residence |
| Year Built: |
2024 |
| Notes: |
Custom designed and built with high quality materials and finishes by Dill Homes on a fantastic walkout lot in Fairfax’s popular Heartland Heights! This wonderful open floor plan has LVP flooring throughout the entire main level; a gorgeous kitchen that features quartz countertops including a spacious center island with a large stainless steel sink and breakfast bar, premium 2 tone white cabinetry with crown molding and gray island, subway tile backsplash, pantry with a foldout barn door, deluxe Whirlpool appliances including a gas range/oven, French door style refrigerator, and hood vent, and ample sized dining area; handy drop zone with built-in lockers accented with wainscoting plus a 6x8 laundry room equipped with lots of great cabinet and counter space; private primary suite with a 10 ft. detailed boxed ceiling and luxurious bath that boasts a deep soaking tub, all tile walk-in shower, more quartz counters, framed mirrors, and a 12 ft. walk-in closet; cozy great room with a sleek linear fireplace and built-in shelving plus a 10 ft. coffered beam ceiling; 12x14 covered deck made with composite decking, LP finished ceiling and columns, and an upgraded Westbury white powder coated railing system; and a sweeping walkout lower level already framed and roughed in for a future family room with wet bar, bath room and 2 more bedrooms!! More special features include designer lighting and plumbing fixtures; amazing window package for loads of natural light; white panel doors along with brushed nickel lever style hardware; white painted trim and cased windows including decorative crown finishes over the windows and doorways; great use of pocket doors; metal horizontal balusters and white wood railing system; high efficiency Heil equipment; 11x14 patio; expansive 973 sq. ft. garage with a 31 ft. deep 3rd stall, convenient service door, plumbing for a gas heater, and extra lighting plus an attractive part stone front elevation highlighted by a front porch with LP columns, cedar plank ceiling and a bold front door! Built for style and built to last! |
| MlsNumber: |
-- |
| ListingId: |
202405722 |
Estimate Your Monthly Payment
| Listing Provided By: |
Lepic-Kroeger, REALTORS, original listing |
| Phone: |
(319) 430-4400 |
| Office Phone: |
(319) 351-8811 |
| Agent Name: |
Jeff Dill |
| Disclaimer: |
Copyright © 2024 Iowa City Area Association of REALTORS®. All rights reserved. All information provided by the listing agent/broker is deemed reliable but is not guaranteed and should be independently verified. |

