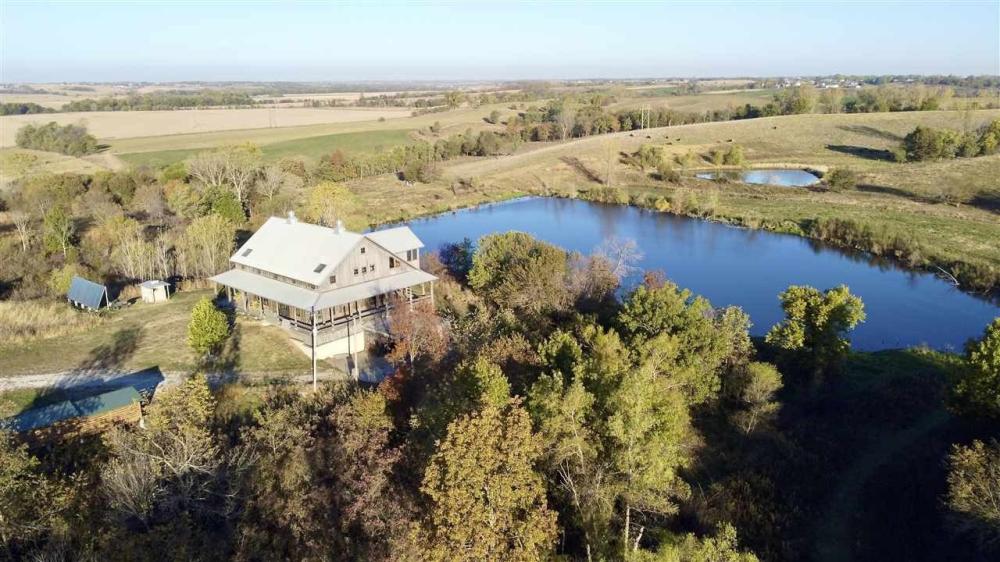2363 305th St
Northenglish,
IA
52316
Trent Forrest with Iowa Elite Marketing Group,
original listing - (319) 642-0254
Property Details
| List Price: |
$1,000,000 |
| Beds: |
4 |
| Baths: |
Full: 3, ½: 1 |
| Status: |
Active |
SqFt: |
3763 Square Feet |
| Agency: |
Iowa Elite Marketing Group |
| Agency Phone: |
(319) 642-0254 |
Description/Comments
| Lot Size: |
37 acre(s) |
| Property Type: |
Residential-Single Family Residence |
| Year Built: |
2007 |
| Notes: |
Welcome to this stunning rural retreat located in a desirable Iowa county location with over 37 acres, two ponds, pasture, timber and endless views of the countryside. This custom home features 4 bedrooms, 4 bathrooms, and over 4,000 square feet of bespoke living with numerous off-the-grid features including a rainwater capture system that provides clean water to the entire home. Step through the front doors and you’re greeted with a formal entryway featuring beautiful stained-glass windows. Once inside, you’ll be in awe of the space, beauty and craftsmanship of the home. The centerpiece is a grand, central fireplace reaching into the vaulted, open ceilings. This focal point grounds the entire main living area, anchoring the central kitchen to the intimate spaces that surround it. A front sitting room provides a cozy family hangout with large, bright windows and exposed beam ceilings. The dining room features amazing views to the west and captures a warmth you must experience for yourself. Move around the fireplace and you’ll find another living area with doors that open to the expansive, wrap-around porch with limitless views of the grounds and countryside. Custom built bookshelves surround the stairwell and create spaces to showcase your collections. Nestled in the corner you’ll find a half-bath with and additional stained-glass window. Last, but not least, you’ll find a chef’s kitchen truly is the heart of this home, with bar top seating, high-end appliances, and ample storage space, including a pantry with an additional sink. You’ll then be drawn upward by the open staircase leading to the loft that wraps around the open living space below and connects you to private spaces above. You’ll find two bedrooms on opposite ends of the home, each with large closets and private bathrooms. A cozy family space bridges each side of the house. Keep looking and you’ll find two separate loft spaces and another balcony space overlooking the home below, offering a great office and reading nook for the primary suite, which also connects to an enclosed porch that gives breathtaking views of the scenery. A convenient laundry room is included on the second level. On the lower level, you’ve got all the makings of an in-law suite, with a kitchen, full bathroom, and combination living-bedroom space. Generous storage rooms are also on this level as is access to the attached, two car garage with workspace. |
| MlsNumber: |
-- |
| ListingId: |
202406092 |
Estimate Your Monthly Payment
| Listing Provided By: |
Iowa Elite Marketing Group, original listing |
| Phone: |
(319) 541-0621 |
| Office Phone: |
(319) 642-0254 |
| Agent Name: |
Trent Forrest |
| Disclaimer: |
Copyright © 2024 Iowa City Area Association of REALTORS®. All rights reserved. All information provided by the listing agent/broker is deemed reliable but is not guaranteed and should be independently verified. |

