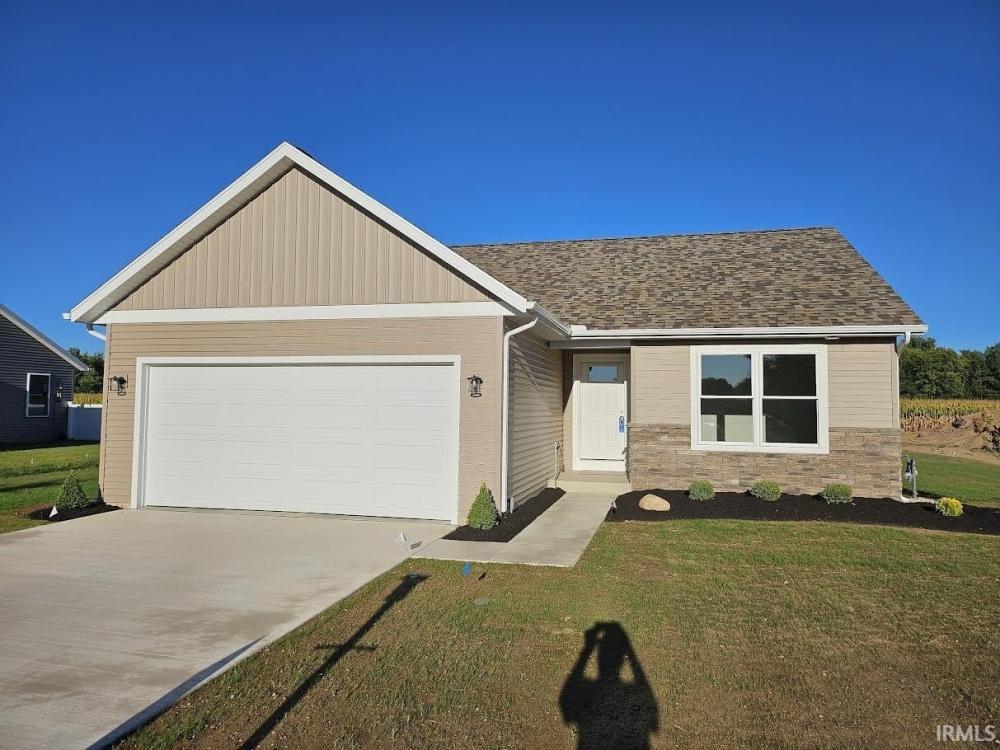440 N Eastfield Circle
Milford,
IN
46542
Property Details
| List Price: |
$285,000 |
| Beds: |
2 |
| Baths: |
Full: 2 |
| Status: |
Active |
SqFt: |
1228 Square Feet |
| Agency: |
RE/MAX Results- Warsaw |
| Agency Phone: |
(574) 269-6911 |
Description/Comments
| Lot Size: |
0 sqft |
| Garage: |
Garage |
| Property Type: |
Residential-Single Family Residence |
| Year Built: |
2024 |
| Notes: |
*OPEN HOUSE - SUNDAY SEPTEMBER 8TH 1-3PM* Quality built 2 bedroom, 2 bathroom, 1228 Sq. Ft; 2 car attached garage, on a 4' sealed and conditioned crawlspace that works like a mini-basement for storage, storm protection, and warmer floors. The covered porch entry brings you into the foyer of this open concept home that leads into the large living with slider door access to the patio overlooking the good sized backyard. Connected to the living room you'll find the dining room and the fully equipped kitchen with island and breakfast bar along with a walk-in pantry. The second bedroom, full bathroom, and laundry room complete the floorplan along with the entrance to the attached garage conveniently located off the foyer. Outside you'll find the maintenance free exterior with vinyl siding, front stone accents, and a lawn irrigation system. This home is located in the new Eastfield subdivision that has the "in the country" feel with city water, city sewer, trash pickup, Fiber Internet and a convenient location on the northeast side of Milford. Check out all of the details at Eastfieldsubdivision.com. ASK US ABOUT BUYER CREDITS that may be available to you if you use our partnered lender for financing. Miller Brothers Builders / Journey Homes and Stockton Mortgage Corporation are not affiliated entities. Borrowers are free to select their own service providers. Credits provided for qualified borrowers by Stockton Mortgage Corporation, NMLS 8259. |
| MlsNumber: |
-- |
| ListingId: |
202434209 |
Estimate Your Monthly Payment
| Listing Provided By: |
RE/MAX Results- Warsaw, original listing |
| Phone: |
(574) 267-2201 |
| Office Phone: |
(574) 269-6911 |
| Agent Name: |
Steve Savage |
| Disclaimer: |
Copyright © 2024 Kosciusko Board of Realtors MLS. All rights reserved. All information provided by the listing agent/broker is deemed reliable but is not guaranteed and should be independently verified. |

