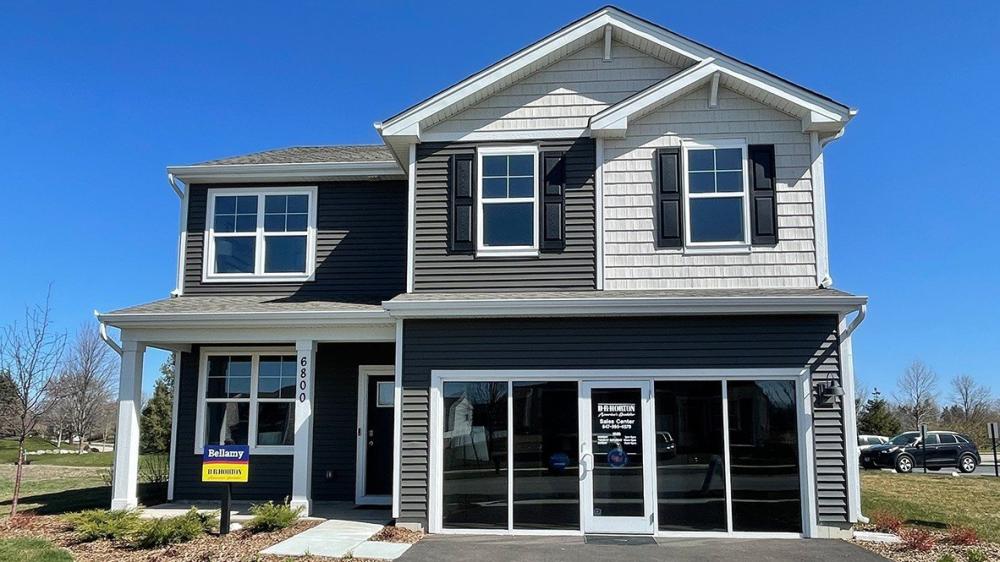2009 Winterberry Trail
Wonder Lake,
IL
60097
Property Details
| List Price: |
$406,990 |
| Beds: |
4 |
| Baths: |
Full: 2, ½: 1 |
| Status: |
Active |
SqFt: |
2051 Square Feet |
| Agency: |
D.R. Horton - Chicago |
| Agency Phone: |
|
Description/Comments
| Lot Size: |
0 sqft |
| Property Type: |
Residential-Single Family Residence |
| Year Built: |
-- |
| Notes: |
Welcome home to the Bellamy floor plan located in the Stonewater community in Wonder Lake, IL. This 2-story single family home offers 4 bedrooms, 2.5 bathrooms, 2 car garage and 2,051 sq. ft. of living space. Imagine walking into your new home, as you enter through the front door you will see a study/ flex space flowing to the foyer that has ample wall space for decor. As you walk down the hallway, you will see the guest bathroom and a coat closet and access to the stairs leading you to the second floor. This open concept floor plan flows seamlessly allowing the heart of the home to feel functional. This modern open concept design features expansive 9 level ceilings, large windows that bring in the light, and luxury vinyl plank flooring. Homeowners enjoy the design and functionality the kitchen provides from the meal prepping space to the storage space this new home has it all. The kitchen features quartz countertops, stainless steel appliances, and a spacious walk-in pantry. An added bonus is the large built-in island that includes the sink and dishwasher, plus the ability to serve as a table or serving area. When it is time to wind down, the upstairs becomes the perfect haven. The laundry room is at the center of all the rooms making chores easy. You also find three spacious secondary bedrooms with equal closet space, the second bathroom and a linen closet. The large primary bedroom sits at the front of the house providing a great view of the new community. The primary bedroom has plenty of space for a relaxing seating area, and includes an en suite bathroom with a double vanity sink, a private water closet, and a walk-in closet that has additional storage space. To learn more information about the Bellamy floorplan or to find your new home in the Stonewater community, contact us today! |
| MlsNumber: |
-- |
| ListingId: |
53354+530-53354-533540000-0030 |
Estimate Your Monthly Payment
| Listing Provided By: |
D.R. Horton - Chicago, original listing |
| Phone: |
(847) 595-4579 |
| Agent Name: |
Stonewater Traditional Single Family Sales Center |
| Disclaimer: |
Copyright © 2024 D.R. Horton. All rights reserved. All information provided by the listing agent/broker is deemed reliable but is not guaranteed and should be independently verified. |

