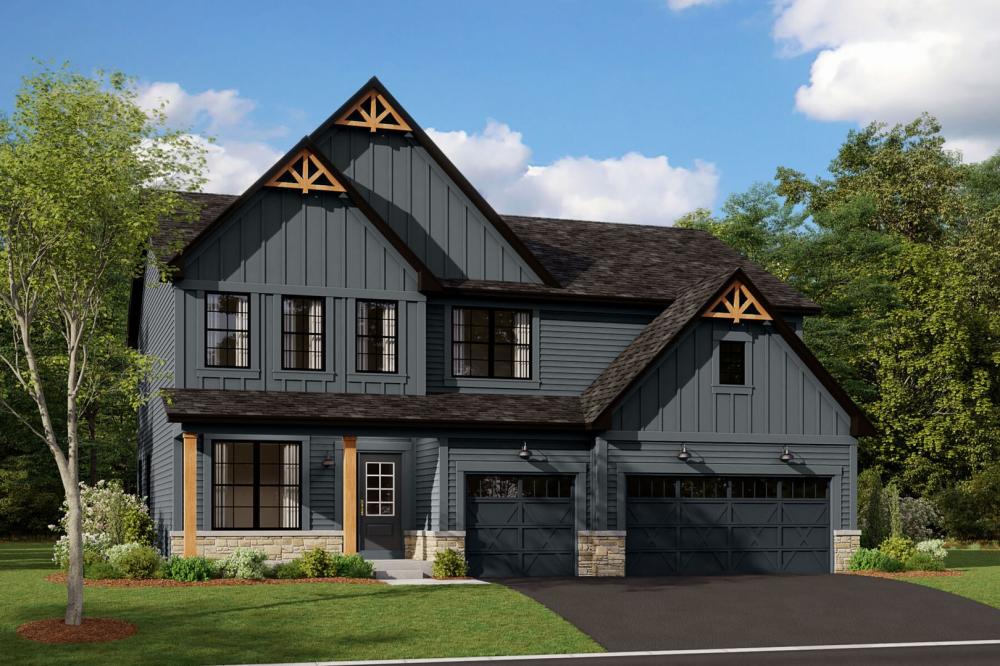824 Harwood Avenue
South Elgin,
IL
60177
Property Details
| List Price: |
$654,850 |
| Beds: |
5 |
| Baths: |
Full: 3 |
| Status: |
Active |
SqFt: |
2872 Square Feet |
| Agency: |
Little Realty |
| Agency Phone: |
(630) 334-0575 |
Description/Comments
| Lot Size: |
0 sqft |
| Garage: |
Garage |
| Property Type: |
Residential-Single Family Residence |
| Year Built: |
2024 |
| Notes: |
***Still time to choose to interior design selections*** Welcome to the Essex plan! Offering the perfect blend of modern design and functionality, this floorplan available in South Elgin, IL comes with 5 bedrooms, 3 bathrooms, a 3-car garage, and 2,872 square feet. From the open-concept kitchen, breakfast nook, and family room to the guest suite, loft, and flex room, this plan has so much to offer, and it's the perfect family home! Take a look inside. Step in through the front door where a versatile flex room sits just off the foyer. Continue through the foyer, past the staircase and coat closet, and into the expansive family room where this floor opens up. With tons of space for a sectional and other complementary furniture, you can arrange a comfortable room where your family will love spending evenings. The family room is seamlessly connected to the breakfast nook and kitchen. Set up a dining table in the breakfast nook, complete with a runner and place settings, where you can enjoy meals with a view outside your back windows. Chop, mix, cook, and bake with ease in this thoughtfully designed kitchen, which includes the following: * Cabinetry lining the perimeter * Large center island * GE appliances * And more! You'll also find a first floor guest suite and full bath, perfect for visiting family. Venture upstairs where everyone has his or her own space to call their own, including the following: * 3 secondary bedrooms, each with its own closet * Owner's bedroom with an en-suite bathroom * Full hall bathroom * Laundry room * Spacious loft Relax and recharge in your stunning owner's suite! The en-suite bathroom comes equipped with a dual sink vanity, large walk-in shower, and a walk-in closet. Rounding out this home is a walkout basement with a rough-in for a future bathroom. *Photos and Virtual Tour are of a model home, not subject home. Broker must be present at clients first visit to any M/I Homes community. Lot 26 |
| MlsNumber: |
-- |
| ListingId: |
12054880 |
Estimate Your Monthly Payment
| Listing Provided By: |
Little Realty, original listing |
| Phone: |
(630) 334-0575 |
| Office Phone: |
(630) 334-0575 |
| Agent Name: |
Linda Little |
| Disclaimer: |
Copyright © 2024 Midwest Real Estate Data, LLC. All rights reserved. All information provided by the listing agent/broker is deemed reliable but is not guaranteed and should be independently verified. |

