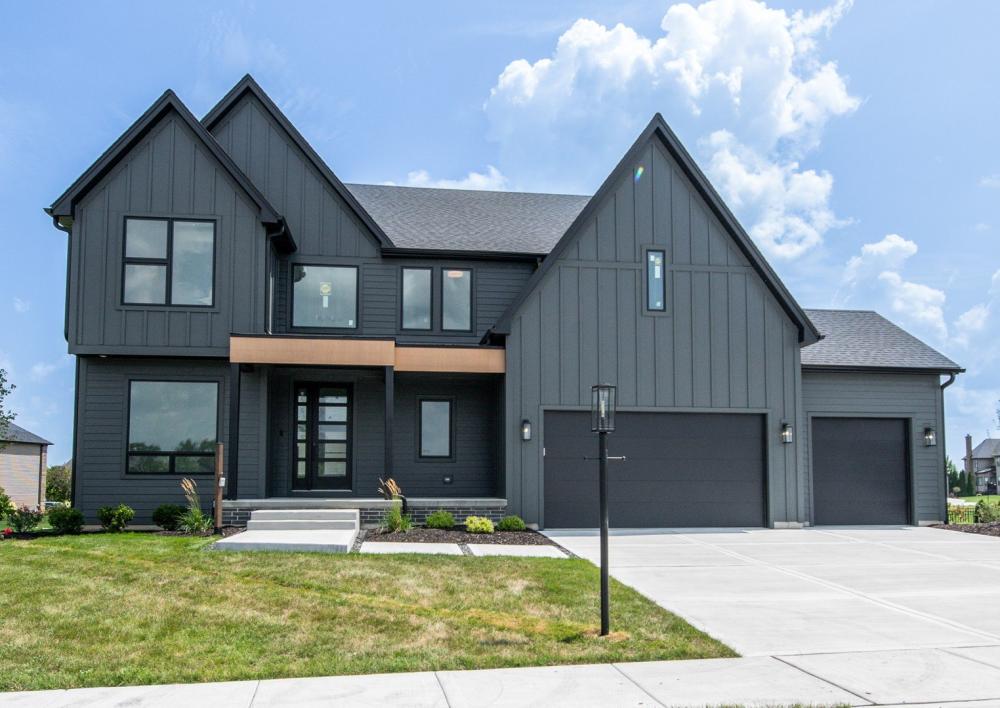| Notes: |
Experience modern luxury in the the ever desirable West Highlands, set within the acclaimed Naperville School District #203! Just minutes from Downtown Naperville, I-88, the train, and popular amenities like Trader Joe's, Casey's, and Starbucks, this location offers unmatched convenience and lifestyle. This proposed new construction by Naperville's most premier builder is a visionary showpiece, blending bold, contemporary design with timeless elegance. The striking Hardie Board sided exterior makes a unique statement in the neighborhood, while the meticulously crafted Parker III floor plan is designed to enhance everyday living. At the heart of this home is a chef-inspired kitchen, featuring a spacious prep island, an amazing hidden pantry, Quartz countertops, a premium stainless steel appliance package and fabulous hardwood floors in foyer, kitchen, family room, This bright, open space flows into a large casual dining area and a two-story great room, creating an airy, sun-drenched haven ideal for both relaxed living and entertaining. The great room's focal point-a stunning fireplace-adds warmth and sophistication to the space. Retreat to the luxurious primary suite, a private sanctuary with a spa-like bath and a generously-sized walk-in closet. The Parker III offers a relaxed floor plan, A fully excavated 9ft basement awaits your finishing touches. DJK Homes is dedicated to excellence, using high-performance building techniques that surpass industry standards. Our Unrivaled Custom Collection embodies quality and craftsmanship, with each detail and finish meticulously selected. Customization is central to our approach-whether you choose to personalize this plan or design a residence uniquely tailored to your vision, our 36+ years of expertise ensures your dream home becomes a reality. Built to the highest standards, each home undergoes rigorous third-party inspections and holds certifications such as ENERGY STAR, HERS, and EPA Indoor Air Plus. Our advanced ERV system enhances indoor air quality, and we use no-VOC paints and stains throughout, promoting allergen-free living. Explore the possibilities today-call us to customize this plan or start designing your dream home. Conceptual photos showcase the exceptional quality and craftsmanship you can expect. Schedule a private viewing of our model home to experience DJK Homes' unparalleled quality firsthand. |

