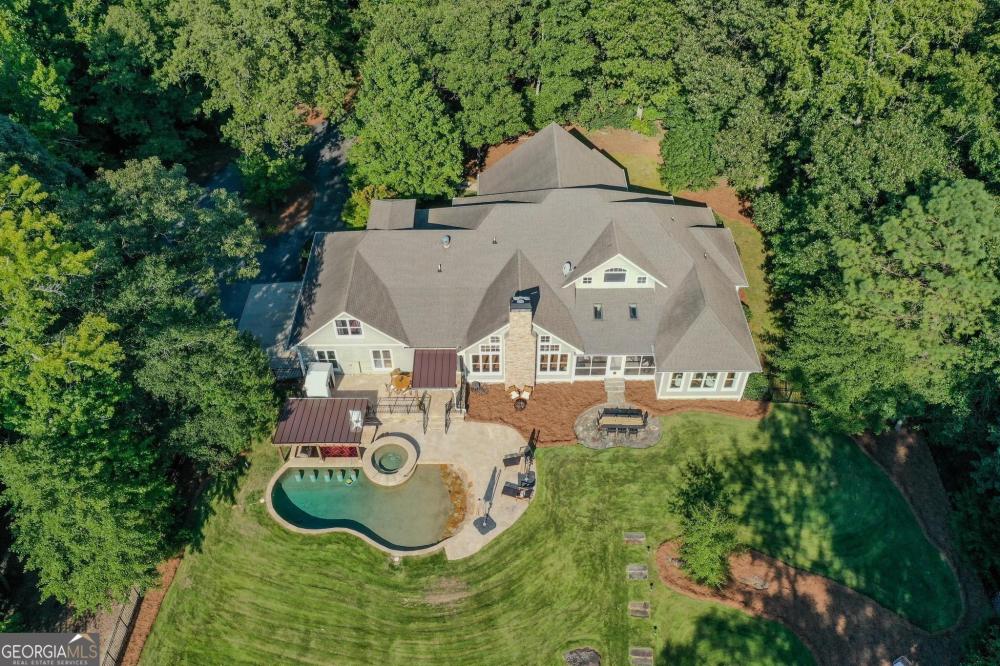| Notes: |
Welcome to 13.6 Acres of Luxury and Serenity in the Heart of the Whitewater School District! Listed over $200K UNDER appraised value, this beautifully maintained property is a dream come true, offering privacy and a picturesque setting that will make you want to call it home for a lifetime. As you approach down the private, gated driveway, you will immediately notice the beautiful surrounding scenery. The circular driveway leads you to the entrance of the home, where you will find a large front porch. Step through the front door into a stunning foyer highlighted by natural light from the large windows. To your right, you'll find a cozy library featuring built-in bookshelves, a chandelier, and floor-to-ceiling windows. The foyer truly showcases the stunning formal living room beyond, featuring vaulted ceilings, built-in shelves, and a gorgeous fireplace. From the living room, continue into the open-concept family room, gourmet kitchen, and dining room, which boasts gorgeous vaulted ceilings and floor-to-ceiling windows that showcase the beautiful backyard. The family room's focal point is the stone fireplace, with wood-paneled ceilings that create a cozy environment perfect for relaxation. The kitchen is a chef's dream, equipped with a Thermador stovetop and indoor grill, double ovens, a KitchenAid dishwasher and refrigerator, a custom vent hood, a walk-in pantry, a bar, and a large L-shaped island perfect for entertaining. The kitchen and family room flow into the dining space, which is large enough for family gatherings and leads right out into the backyard. Off the kitchen is a laundry room and half bathroom combo, ideal for guests. Access to the three-car, side-entry garage can also be found from this area. On the opposite side of the formal living room, you will find the grand master suite. The primary bedroom is a true sanctuary, featuring remote-controlled blackout curtains, tray ceilings, and private access to the screened-in porch. The spacious primary bathroom is a spa-like retreat, featuring a soaking tub, a separate walk-in shower, two large vanities, and a custom, spacious walk-in closet. Directly off the primary bathroom is a private office, as well as a separate bedroom. The downstairs continues with two additional bedrooms, a full bathroom with dual vanities, and a half bath for guests. Upstairs, you'll discover a loft that overlooks the stunning family room with theater lighting. Off the loft is a hallway that includes another room that can be used as a bedroom, a full bathroom, multiple closets, and a large bonus room perfect for a media room or game room. Continuing upstairs, you will find a bedroom and an additional room with plenty of closet spaces, as well as another full bathroom. The outdoor spaces are a true highlight of this home, beginning with the back porch, which includes a beautiful covered area with a fan, as well as a separate space for outdoor dining and an amazing sauna that will remain with the sale of the home! Down the back steps, you will be immediately amazed by the gorgeous in-ground pool with a beach entrance, hot tub, and swim-up bar. The swim-up bar connects to the full outdoor covered kitchen, which includes a grill, a Big Green Egg, a sink, a stovetop, and a Bull refrigerator. This space is perfect for entertaining and wowing your guests! Additional outdoor spaces include the beautiful screened-in porch with two entrances into the interior of the home, as well as an additional outdoor dining space. There is also a play area featuring a playset and trampoline! The landscaped lawn leads to an incredible pond stocked with carp and catfish, perfect for fishing. Additionally, the 13.6-acre property includes an outbuilding. This property also offers convenient access to Fayetteville, Peachtree City, and the Atlanta airport. You will not want to miss out on the chance to make this dream property yours-schedule a showing today |

