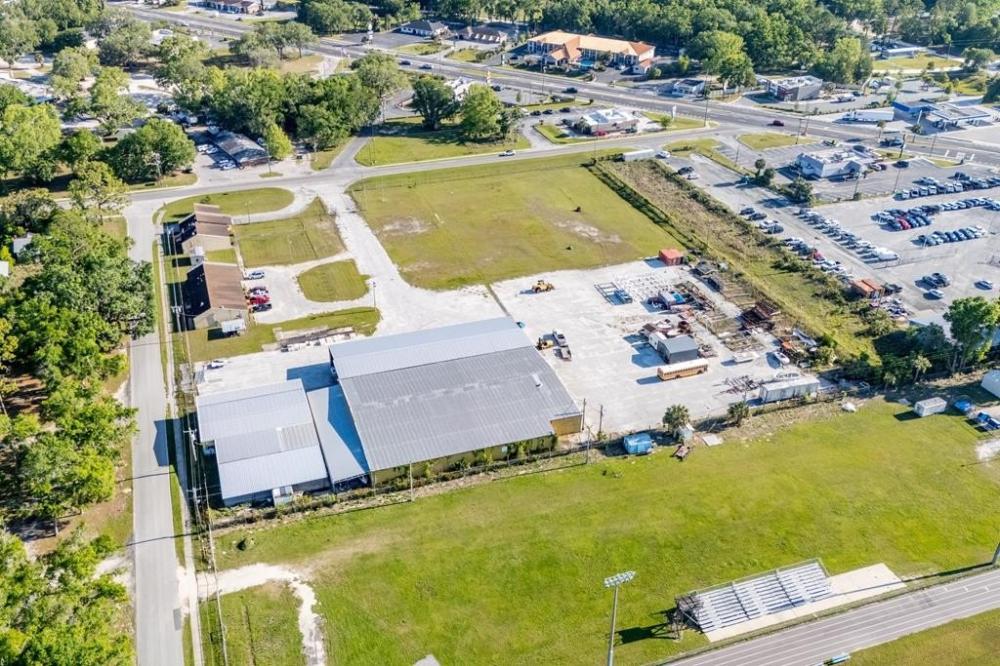| Notes: |
Auction Property: List price may not reflect final sales price. List price is starting bid and non-reflective of value. Auction Ends June 4th at 3 PM. Commercial Industrial Property for Sale. Chiefland Florida. Commercial / Industrial Property on 5 acres with 4 buildings having a total of +/- 35,000 square feet offering ample space for industrial or commercial use. The property is in Levy County at 315 NW 11th Ave, Chiefland, Florida. Zoning: The property is zoned Industrial, I-2. Permitted uses are Warehousing, storage yards, cold storage, rail and truck freight terminals, bottling plants, food production uses, machine shops, chemical plants, junkyards, and planned industrial parks. Zoning details are provided in the offering memorandum. Utilities: Property has public water and sewer plus heavy duty 3 phase power service provided by Central Florida Electric Cooperative. City of Chiefland garbage pick-up. Natural gas available. Building 1: 2,300 square foot office building on a concrete slab built in 1983. Block and stucco exterior and shingle roof. It has a 540 SF drive-through canopy. Central heat and HVAC. The interior has carpet floors, drywall and panel walls, and ceiling tile. Current use is an office building. Building 2: 3,600 square foot shop and apartment on a concrete slab built in 1975. Block and stucco exterior and shingle roof. Central heat and HVAC. 900 SF apartment and 2,400 SF upholstery shop. The interior has carpet floors, drywall and panel walls, and ceiling tile. Current use is a workshop and apartment. Building 3: 3,496 square foot metal industrial building on concrete slab built in 1975. Metal roof and metal exterior. It has 196 SF of office space. It has a 3,496 SF canopy, exhaust fans, 14' x 14' roll up doors, drive through capability, 16' peak ceiling height, and a boat lift. Current use is a metal shop. Building 4: 25,875 square foot metal industrial building on a concrete slab built in1970 with steel beams. Expanded and renovated in 2020. Metal roof and exterior. It has 2,418 SF of two-story office space, 3,624 SF side canopy, exhaust fans, sprinkler system, fully piped for air tools, air compressor, air dryer, 14' x 14' roll up doors, drive through capability, 16' peak ceiling height. Natural gas heat. Current use is a boat shop. Site: The 5-acre site has approximately two acres of asphalt and concrete paving, a concrete loading dock, and chain link fencing around the entire site. Located in a Non-Special Flood Hazard Area of minimal flood hazard and above the 500-year flood level according to FEMA flood map. This area is a low to moderate risk flood zone that is not in any immediate danger from flooding caused by overflowing rivers or hard rains. |

