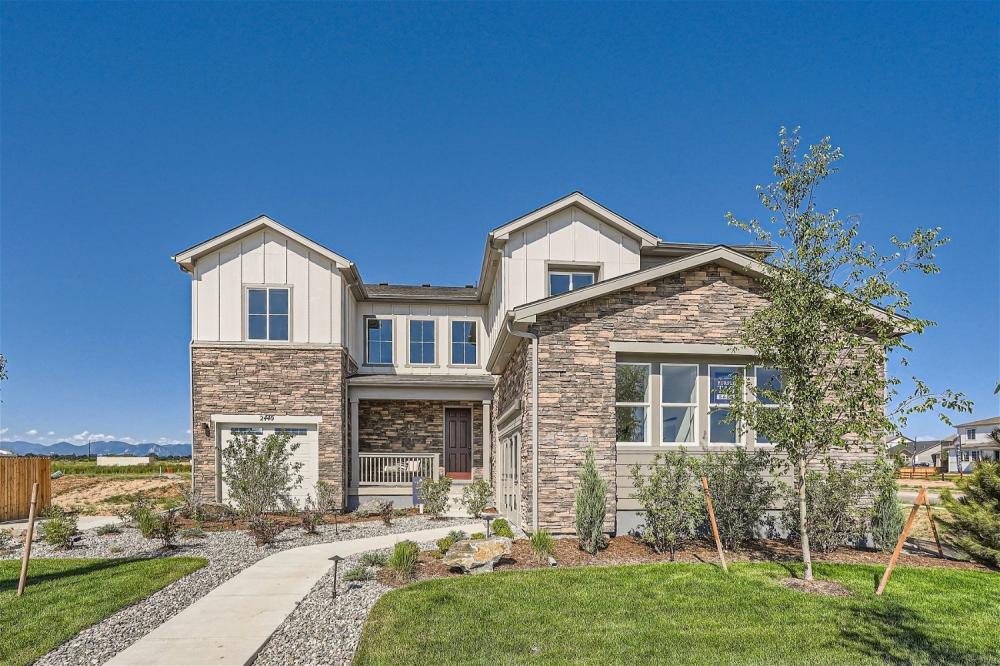2536 Wesley Lane
Lafayette,
CO
80026
Property Details
| List Price: |
$1,007,160 |
| Beds: |
5 |
| Baths: |
Full: 4, ½: 1 |
| Status: |
Active |
SqFt: |
3547 Square Feet |
| Agency: |
Century Communities of Denver Metro |
| Agency Phone: |
|
Description/Comments
| Lot Size: |
0 sqft |
| Property Type: |
Residential-Single Family Residence |
| Year Built: |
-- |
| Notes: |
The Harvard plan boasts a dazzling layout and versatile functionality-including an optional multi-gen suite with a private garage entrance, a living area and a bedroom. Upon entering, a grand two-story foyer leads you underneath a second-floor catwalk and into an expansive vaulted great room with backyard access. The great room also flows into a beautiful kitchen with a large center island, a walk-in pantry and a charming breakfast nook with a slider to the backyard. Additional main-floor highlights include a formal dining room off the foyer-boasting special access to the kitchen-a flex room, and a secluded bedroom with an en-suite bath at the back of the home. Upstairs, you'll find a versatile loft, three more secondary bedrooms-one with an attached bathroom-and a sprawling primary suite with a walk-in closet and a private dual-vanity bathroom. A full unfinished basement completes the home. Additional options may include: Patio/covered patio/deck/covered deck Gourmet kitchen/chef's kitchen Study in lieu of formal dining room Freestanding tub in owner's bath Finished basement with a recreation room, bedroom and bathroom |
| MlsNumber: |
-- |
| ListingId: |
250111+2108 |
Estimate Your Monthly Payment
| Listing Provided By: |
Century Communities of Denver Metro, original listing |
| Phone: |
(303) 268-8364 |
| Agent Name: |
Parkdale Commons |
| Disclaimer: |
Copyright © 2024 Century Communities. All rights reserved. All information provided by the listing agent/broker is deemed reliable but is not guaranteed and should be independently verified. |

