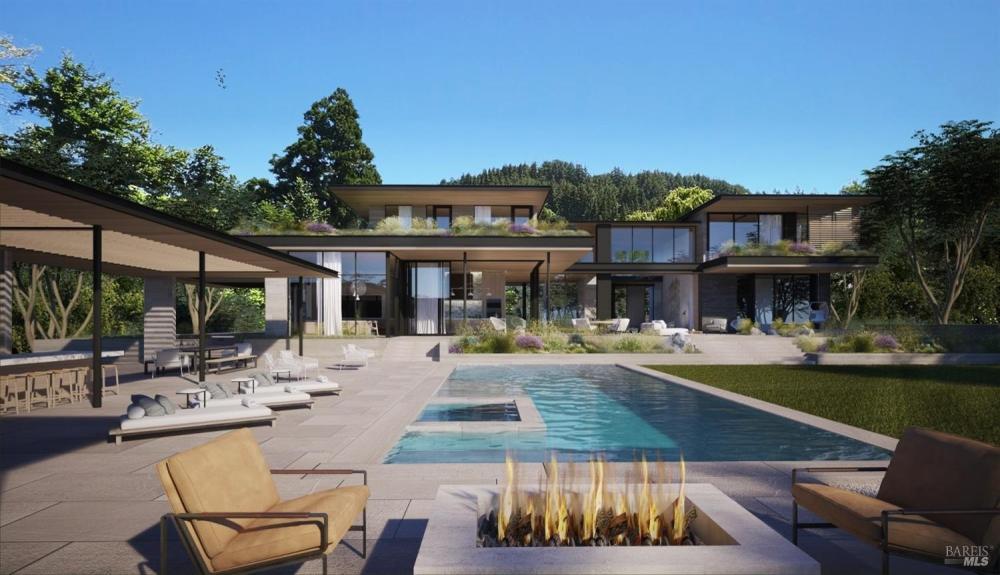| Notes: |
Home photos are renderings of the to-be-built modern architectural masterpiece. Located on a sunny and level lot on Lagunitas Road, this rare new-construction home features sleek design by architect Sean Bailey and interiors by Leverone Design. The contemporary estate spans approximately 0.76 acres and includes a gated entry, expansive motor court, and breathtaking views, emphasizing California's indoor-outdoor lifestyle. The fully approved plans detail a 7,700 sq. ft., six-bedroom, six and one-half bath residence. Enter through a dramatic foyer with double-height formal living and dining rooms, a grand staircase, and terrace access leading to the backyard. The main level boasts a chef's kitchen with a butler's pantry, adjacent family room, informal dining area, pool, spa, outdoor kitchen, and dining spaces. An office, exercise room, and guest suite are also on this level. Upstairs, a skywalk connects the living spaces, including a primary suite with dual walk-in closets, spa-like bathroom, private deck, three ensuite bedrooms, a playroom, laundry room, and a large wrap-around deck. Additional highlights include a 3 car garage, a one-bedroom ADU, mud room, wine storage, outdoor shower, fire pit lounge, vegetable garden, and level lawn with verdant gardens. |

