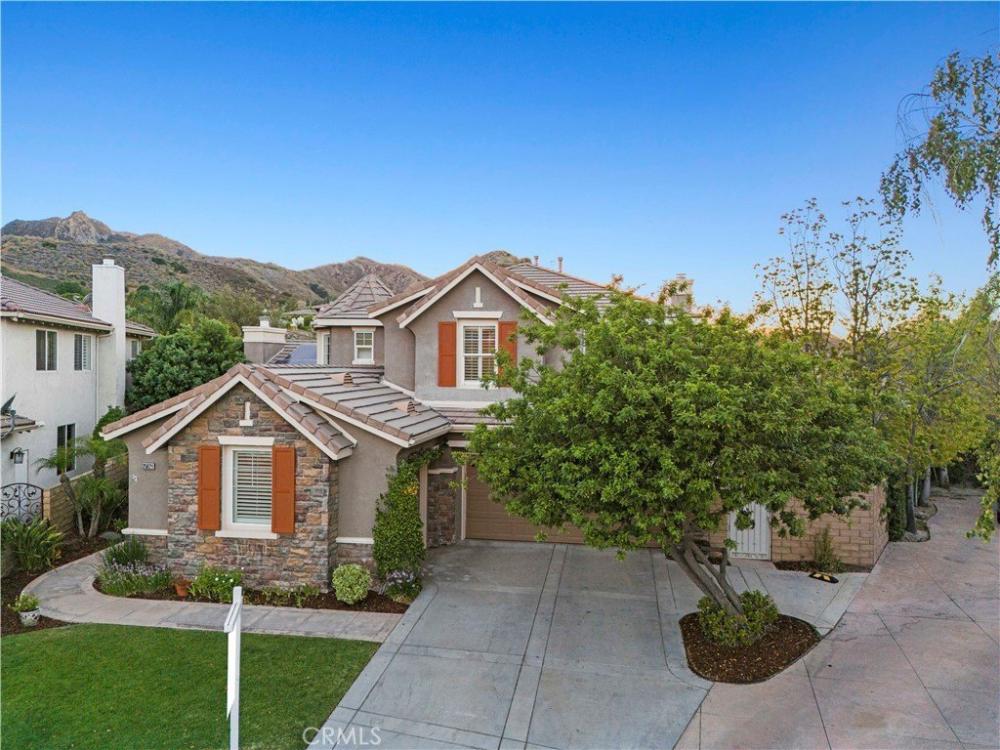| Notes: |
Welcome to the Prestigious Southern Oaks neighborhood of Stevenson Ranch! This stunning POOL and VIEW home, located on one of the most sought after, family friendly cul-de-sacs in the entire neighborhood, offers over 3,330 square feet of living space and a fully PAID SOLAR system. The largest model in the Grove tract features the most desirable of all the floor plans with 5 bedrooms, plus an office (or 6th bedroom), 4 1/2 bathrooms, and an upstairs alcove with custom built-in desk with bookcases. The first floor features a mother-in- law/au pair suite with bedroom, en-suite bathroom and is complemented by a versatile flex space created from the third-car garage conversion, perfect for home office or gym and a separate entrance through French doors. The dream kitchen is a chef’s delight, with newer dishwasher and microwave, an abundance of beautifully updated quartz counter space, a walk-in pantry, and a large center island and seating for barstools. The kitchen opens to a dining nook and a spacious family room, which features a second fireplace, wraparound raised hearth, and custom built-ins. Designer touches throughout the home including newer luxury vinyl plank flooring, new carpet, fresh neutral interior paint, plantation shutters, ceiling fans and a split two-car garage with direct access, new garage door opener, EV charger and storage cabinets, and a separate one-car garage. The private outdoor space is an entertainer's paradise, complete with newly built, custom designed salt water pool/spa with child safety fence, exterior TV cabinet with 50” TV remote lift, 220 volt outlet, freshly painted lanai, landscape lighting and low maintenance drip system. HOA includes clubhouse & pool and NO MELLO ROOS. Don’t miss this rare opportunity to own a piece of paradise in Stevenson Ranch! |

