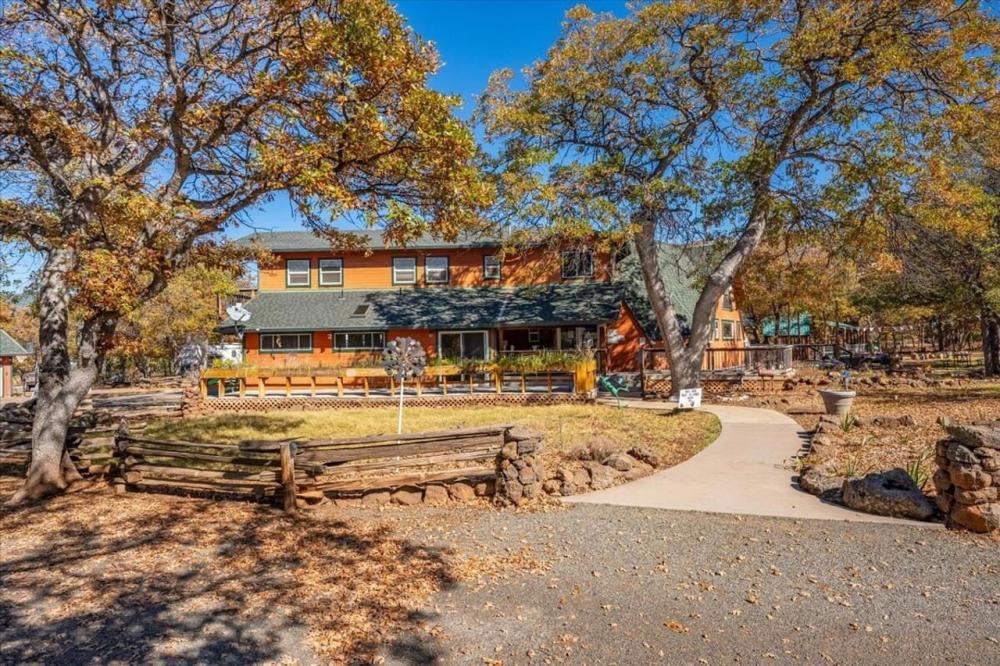| Notes: |
One of America’s favorite pastimes is camping, and the search for a unique RV park is high on the list. Welcome to Lassen RV Park Campground, where you will find spacious camp spaces along with peace and tranquility. Nestled on 68 acres of mature forest with breathtaking views of Mt. Shasta from the nearby bluff. The park offers 44 camp spaces, tent camping, swimming pool, gift shop, picnic area and several walking trails. The owner’s home is an octagon building, which offers a commercial kitchen, living area opening to covered back deck. Upstairs living space and bedroom. Also offering a studio apartment, one cabin and large shop. This is a fantastic place to relax with family and friends, sitting around campfires, playing horseshoes, volleyball, swimming, walking the trails, all well laid out for your overall enjoyment. The peacefulness of the location encourages the local wildlife, including deer, quail and bald eagles. We welcome you to take the time and explore this wonderful property and discover the amazing recreational opportunities within an hour or so including Mt. Shasta, Mt. Lassen, Fall River, Hat Creek, Subway Caves and the amazing Ahjumawi Lava Springs and Burney Falls State Parks.<br />
<br />
Property Highlights:<br />
<br />
68.55 acres. Lassen County Parcel Number: 013-020-092<br />
<br />
CAMPING:<br />
42 - Full hookup sites with 30–50-amp power, mostly pull through.<br />
2 – Sites with water and power only<br />
Managers site with full hookups<br />
Various tent sites with shared power and one large group site<br />
<br />
ENJOYMENT & AMMENITIES:<br />
Seasonal pool with bath and shower. Solar in place but not hooked up<br />
Community baths/showers.<br />
Coin operated laundry room with 2 washer and 2 dryers. Room to expand<br />
Picnic gathering area, covered propane BBQ grill, pavilion, horseshoe pits, volleyball net and circle of stone fire pit ring.<br />
10 – Designated walking trails, some leading to lava rock bluff with picnic table and beautiful views of Mt. Shasta<br />
All laid out under mature oaks, pines and junipers<br />
<br />
MAIN BUILDING and HOME: 3551 SF. Built in 1979. Unique octagon design<br />
Check in entry: office with gift shop, storage and ½ bath<br />
Commercial kitchen<br />
Living area<br />
Upstairs 2 bedrooms, one with gas stove, slider to balcony. 2 baths<br />
Two car garage<br />
<br />
STUDIO APARTMENT: Approximately 800 SF<br />
Attached to main home<br />
Separate entrance off front deck<br />
Living area, kitchenette, bedroom, full bath and upper loft.<br />
<br />
CABIN: Approximately 800 SF<br />
Open plan, small kitchen and full bath<br />
Small covered front porch<br />
Firepit area<br />
<br />
SHOP: Approximately 1200 SF<br />
2 – Large roll-up doors to open to area with concrete floor<br />
Washer/dryer and ½ bath<br />
Heating and AC unit<br />
Skylights<br />
1 – Smaller rollup door to shop with built in shelves and concrete floor.<br />
Concrete apron in front of all 3 doors.<br />
<br />
WATER: Complies with state regulations<br />
One well services the property<br />
5 HP pump, 35 GPM<br />
2 pressure tanks<br />
Water softener system<br />
3,000 - gallon underground storage tank<br />
Multiple water spickets throughout property<br />
<br />
WASTE:<br />
3 – septic systems service the property<br />
1 – RV dump station<br />
<br />
IN ADDITION:<br />
PG&E Power<br />
WIFI Hot Spots<br />
Skyweb available for purchase<br />
3 – propane tanks (park owned)<br />
1 – propane filling station<br />
Beer and wine liquor license<br />
Catering License<br />
2 – electric golf carts<br />
Small storage shed and 1 sea container |

